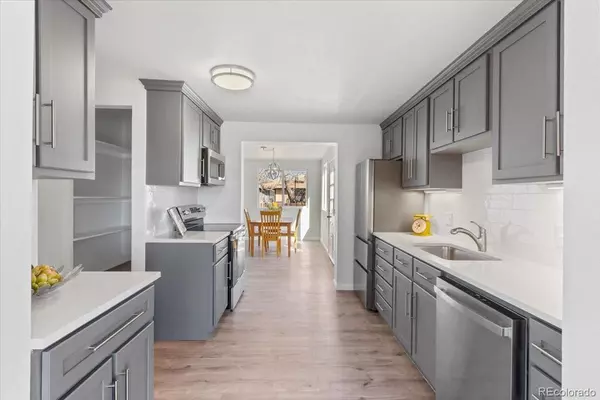For more information regarding the value of a property, please contact us for a free consultation.
Key Details
Sold Price $510,000
Property Type Single Family Home
Sub Type Single Family Residence
Listing Status Sold
Purchase Type For Sale
Square Footage 2,286 sqft
Price per Sqft $223
Subdivision Barbara Jean
MLS Listing ID 3805510
Sold Date 05/19/25
Style A-Frame
Bedrooms 5
Full Baths 2
Three Quarter Bath 1
HOA Y/N No
Abv Grd Liv Area 1,311
Year Built 1972
Annual Tax Amount $2,704
Tax Year 2024
Lot Size 7,344 Sqft
Acres 0.17
Property Sub-Type Single Family Residence
Source recolorado
Property Description
Welcome to a beautifully remodeled ranch-style home on a spacious corner lot right next to Bjaa Park! This move-in ready gem offers over 2,200 sqft, 5 bedrooms, and 3 bathrooms—perfect for growing families or those who love to entertain. Step inside to an open-concept layout with brand-new laminate flooring, fresh interior and exterior paint, and stylish new light fixtures throughout. The heart of the home is the stunning kitchen, featuring quartz countertops, a classic white tile backsplash, stainless steel appliances, and a walk-in pantry! The primary suite is a true retreat, boasting a walk-in closet, double vanity, and a spa-like bathroom with a custom tile walk-in shower and sleek glass doors. Downstairs, the finished basement adds even more living space with new carpet and room to relax or play. Outside, enjoy a large backyard with plenty of space to park your cars or RV, plus a storage shed for all your gear. Located just minutes from schools, parks, and the Brighton Rec Center—this home combines style, space, and convenience in one perfect package!
Location
State CO
County Adams
Rooms
Basement Finished, Full
Main Level Bedrooms 3
Interior
Interior Features Ceiling Fan(s), Open Floorplan, Pantry, Primary Suite, Quartz Counters, Smoke Free, Walk-In Closet(s)
Heating Forced Air
Cooling Evaporative Cooling
Flooring Carpet, Laminate, Tile
Fireplace N
Appliance Dishwasher, Disposal, Dryer, Gas Water Heater, Microwave, Oven, Range, Refrigerator, Washer
Laundry In Unit
Exterior
Exterior Feature Private Yard
Parking Features Concrete
Garage Spaces 1.0
Fence Full
Utilities Available Electricity Connected, Natural Gas Connected
Roof Type Composition
Total Parking Spaces 4
Garage Yes
Building
Lot Description Corner Lot, Level
Sewer Public Sewer
Water Public
Level or Stories One
Structure Type Brick,Frame,Wood Siding
Schools
Elementary Schools Northeast
Middle Schools Overland Trail
High Schools Brighton
School District School District 27-J
Others
Senior Community No
Ownership Corporation/Trust
Acceptable Financing Cash, Conventional, FHA, VA Loan
Listing Terms Cash, Conventional, FHA, VA Loan
Special Listing Condition None
Read Less Info
Want to know what your home might be worth? Contact us for a FREE valuation!

Our team is ready to help you sell your home for the highest possible price ASAP

© 2025 METROLIST, INC., DBA RECOLORADO® – All Rights Reserved
6455 S. Yosemite St., Suite 500 Greenwood Village, CO 80111 USA
Bought with LPT Realty




