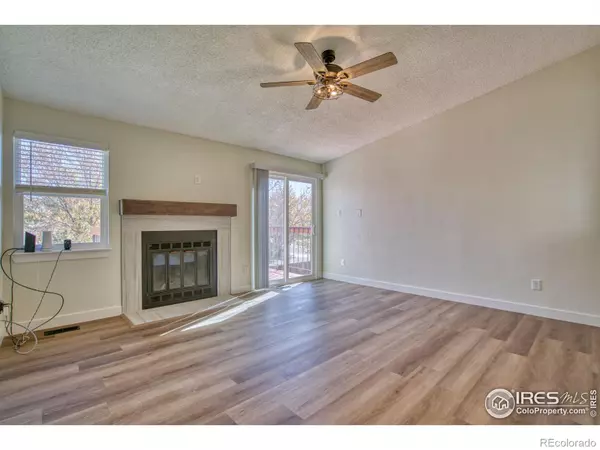For more information regarding the value of a property, please contact us for a free consultation.
Key Details
Sold Price $349,000
Property Type Condo
Sub Type Condominium
Listing Status Sold
Purchase Type For Sale
Square Footage 951 sqft
Price per Sqft $366
Subdivision Oakshire
MLS Listing ID IR1021203
Sold Date 01/17/25
Style Contemporary
Bedrooms 2
Full Baths 1
Three Quarter Bath 1
Condo Fees $323
HOA Fees $323/mo
HOA Y/N Yes
Abv Grd Liv Area 951
Originating Board recolorado
Year Built 1984
Annual Tax Amount $1,775
Tax Year 2023
Lot Size 871 Sqft
Acres 0.02
Property Description
Welcome to this meticulously updated second-floor condo, where modern elegance meets comfort! Every detail has been flawlessly refreshed, featuring brand new windows, patio door, and stylish blinds that fill the space with natural light. Enjoy the sleek look of new doors, craftsman trim, and a timeless mantle and tiled fireplace surround, along with contemporary light fixtures and ceiling fans throughout.The kitchen is a chef's dream, boasting new cabinets and stunning quartz countertops, perfect for meal prep and entertaining. The brand new bathroom updates are equally impressive, with Moen bath fixtures, tub, shower, toilets, vanities and custom tile that exudes luxury. Throughout the condo, you'll find new durable Mohawk laminate plank flooring, adding both beauty and practicality. Plus, the efficient new furnace AND air conditioning systems ensure year-round comfort.This unit includes 2 dedicated parking spots for your convenience. Pool, tennis courts, clubhouse and playground make this beauty a perfect turn-key retreat! Don't miss the opportunity to call this stunning condo home!
Location
State CO
County Adams
Zoning Condo
Rooms
Basement None
Main Level Bedrooms 2
Interior
Interior Features Eat-in Kitchen
Heating Forced Air
Cooling Central Air
Flooring Laminate
Fireplaces Type Gas, Living Room
Fireplace N
Appliance Dishwasher, Dryer, Microwave, Oven, Refrigerator, Washer
Laundry In Unit
Exterior
Exterior Feature Balcony
Utilities Available Cable Available, Electricity Available, Natural Gas Available
Roof Type Composition
Building
Lot Description Level
Sewer Public Sewer
Water Public
Level or Stories One
Structure Type Wood Frame
Schools
Elementary Schools Cherry Drive
Middle Schools Shadow Ridge
High Schools Mountain Range
School District Adams 12 5 Star Schl
Others
Ownership Individual
Acceptable Financing 1031 Exchange, Cash, Conventional, FHA, VA Loan
Listing Terms 1031 Exchange, Cash, Conventional, FHA, VA Loan
Read Less Info
Want to know what your home might be worth? Contact us for a FREE valuation!

Our team is ready to help you sell your home for the highest possible price ASAP

© 2025 METROLIST, INC., DBA RECOLORADO® – All Rights Reserved
6455 S. Yosemite St., Suite 500 Greenwood Village, CO 80111 USA
Bought with Harmony Brokers




