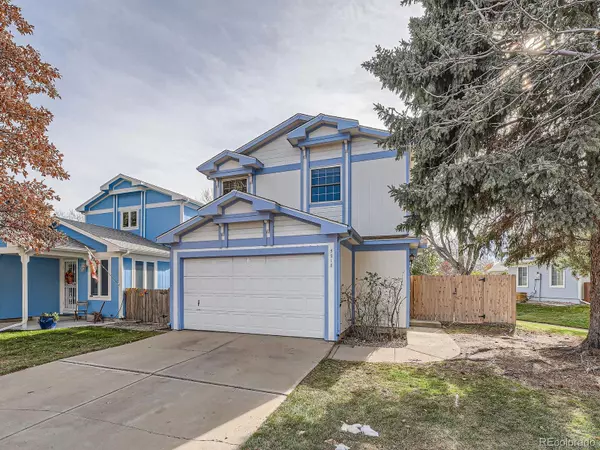For more information regarding the value of a property, please contact us for a free consultation.
Key Details
Sold Price $450,000
Property Type Single Family Home
Sub Type Single Family Residence
Listing Status Sold
Purchase Type For Sale
Square Footage 1,464 sqft
Price per Sqft $307
Subdivision Franklin Square
MLS Listing ID 4821136
Sold Date 01/06/25
Style Traditional
Bedrooms 3
Full Baths 1
Half Baths 1
Condo Fees $120
HOA Fees $120/mo
HOA Y/N Yes
Abv Grd Liv Area 1,464
Originating Board recolorado
Year Built 1984
Annual Tax Amount $2,033
Tax Year 2023
Lot Size 3,049 Sqft
Acres 0.07
Property Description
Nestled quietly in Franklin Square this 3-bedroom home seamlessly blends classic charm with modern touches. Step inside to discover an inviting open floor plan on the main level featuring hardwood-look floors, a cozy living room with a fireplace, and large windows that flood the space with natural light. The powder room on this level is great for guest use as you're entertaining. The kitchen is truly efficient with everything you need, and is open to the dining room and living room; this kitchen also feeds into the laundry room and the garage. All of the bedrooms are located upstairs in addition to a spacious flex space/loft area that could easily be converted to a 4th bedroom or utilized as a play room, home office, workout room, or anything you want it to be. The primary bedroom includes dual closets; the two additional bedrooms are well-sized with ample closet space as well. The property is low maintenance with a nice outdoor spac to enjoy your coffee or cocktails. The greenspace around this house is perfect for tossing a football or playing with your dog while not having the weekend chore of lawncare. Mature trees throughout this neighborhood add to the charm of this property. Additional features include a two-car garage, central air conditioning, whole-house humidifier, and great fireplace for cozy evenings at home. Located just blocks from Westminster Sports Center, minutes to the Butterfly Pavilion, close to schools, parks, and shopping, this home offers the perfect blend of comfort and convenience. Don't miss your chance to make this house your new home!
Location
State CO
County Jefferson
Interior
Interior Features Ceiling Fan(s)
Heating Forced Air, Natural Gas
Cooling Central Air
Flooring Carpet, Laminate
Fireplaces Number 1
Fireplaces Type Living Room
Fireplace Y
Appliance Dishwasher, Disposal, Oven, Range, Refrigerator
Exterior
Garage Spaces 2.0
Utilities Available Electricity Available, Internet Access (Wired), Phone Available
Roof Type Composition
Total Parking Spaces 2
Garage Yes
Building
Lot Description Level
Foundation Slab
Sewer Public Sewer
Water Public
Level or Stories Two
Structure Type Frame
Schools
Elementary Schools Adams
Middle Schools Mandalay
High Schools Standley Lake
School District Jefferson County R-1
Others
Senior Community No
Ownership Individual
Acceptable Financing Cash, Conventional, FHA, VA Loan
Listing Terms Cash, Conventional, FHA, VA Loan
Special Listing Condition None
Pets Allowed Cats OK, Dogs OK
Read Less Info
Want to know what your home might be worth? Contact us for a FREE valuation!

Our team is ready to help you sell your home for the highest possible price ASAP

© 2025 METROLIST, INC., DBA RECOLORADO® – All Rights Reserved
6455 S. Yosemite St., Suite 500 Greenwood Village, CO 80111 USA
Bought with HomeSmart




