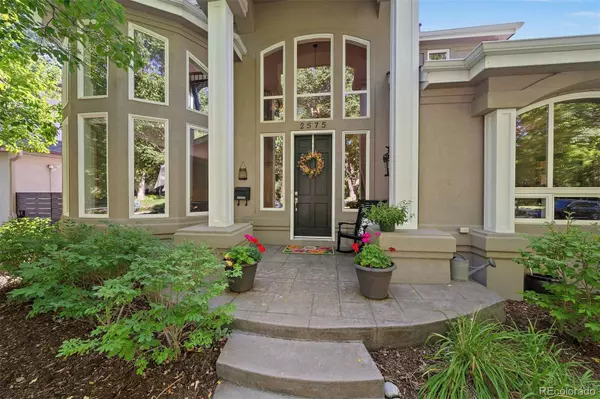For more information regarding the value of a property, please contact us for a free consultation.
Key Details
Sold Price $2,123,150
Property Type Single Family Home
Sub Type Single Family Residence
Listing Status Sold
Purchase Type For Sale
Square Footage 6,292 sqft
Price per Sqft $337
Subdivision Observatory Park
MLS Listing ID 8916455
Sold Date 11/21/24
Style Traditional
Bedrooms 5
Full Baths 3
Half Baths 1
Three Quarter Bath 1
HOA Y/N No
Abv Grd Liv Area 4,417
Originating Board recolorado
Year Built 1999
Annual Tax Amount $11,582
Tax Year 2023
Acres 0.17
Property Description
This expansive, traditional home is situated on a quiet, 3-block, tree-lined street between Observatory Park and
McWilliams Park. The grand entrance of this timeless gem is elegant with craftsmanship present throughout the home.
Meticulous touches are showcased in the crown molding, recessed and pendant lighting, cherry wood floors, refined
fixtures and unparalleled scale! The thoughtful, open layout caters to modern life and supplies the perfect space for daily
living. Off the foyer, French doors lead into the spacious home office where natural light pours through the soaring bay
window. The open and airy kitchen is a chef’s delight with top-of-the-line stainless steel appliances, a gas range, pantry,
granite counters and islands. Enjoy meals in the breakfast nook, at the massive kitchen island or in the refined dining
room. The enormous living room, perfect for entertaining guests, is adorned with a cozy fireplace and ties the main floor
together beautifully. Pass through the French doors to your private, alfresco kitchen perched upon a stamped concrete
patio with built-in grill and fire pit, making it easily enjoyed throughout the year. Upstairs, you’ll find the primary bedroom
including its own great room with limitless potential. The 5-piece bathroom is complete with a luxurious soaking tub, built in vanity and large walk-in closet. Two additional spacious bedrooms with full en suite bathrooms and an open reading
nook, perfect for soaking in the natural light of the grand entry, complete the upstairs. The basement has two more
bedrooms, a shared bathroom, living room, wine cellar and plenty of storage. Additional space in the basement would
make for a great workshop or game room. Just blocks away from restaurants, shopping & recreation. While only minutes
to DU and I-25, explore all that Denver has to offer!
Location
State CO
County Denver
Zoning E-SU-DX
Rooms
Basement Finished, Full, Sump Pump
Interior
Interior Features Breakfast Nook, Built-in Features, Ceiling Fan(s), Central Vacuum, Eat-in Kitchen, Entrance Foyer, Five Piece Bath, Granite Counters, High Ceilings, High Speed Internet, Jack & Jill Bathroom, Kitchen Island, Open Floorplan, Pantry, Primary Suite, Smoke Free, Utility Sink, Walk-In Closet(s)
Heating Forced Air, Radiant
Cooling Central Air
Flooring Carpet, Concrete, Tile, Wood
Fireplaces Number 1
Fireplaces Type Gas Log, Living Room
Fireplace Y
Appliance Dishwasher, Disposal, Double Oven, Microwave, Range, Refrigerator, Sump Pump
Laundry Laundry Closet
Exterior
Exterior Feature Barbecue, Fire Pit, Garden, Gas Grill, Private Yard, Rain Gutters
Garage Dry Walled, Floor Coating, Oversized, Storage, Tandem
Garage Spaces 3.0
Fence Full
Utilities Available Electricity Connected, Internet Access (Wired), Natural Gas Connected
Roof Type Composition
Total Parking Spaces 5
Garage Yes
Building
Lot Description Landscaped, Level, Near Public Transit, Sprinklers In Front, Sprinklers In Rear
Foundation Slab
Sewer Public Sewer
Level or Stories Two
Structure Type Stucco
Schools
Elementary Schools University Park
Middle Schools Merrill
High Schools South
School District Denver 1
Others
Senior Community No
Ownership Individual
Acceptable Financing Cash, Conventional, Jumbo, Other, VA Loan
Listing Terms Cash, Conventional, Jumbo, Other, VA Loan
Special Listing Condition None
Read Less Info
Want to know what your home might be worth? Contact us for a FREE valuation!

Our team is ready to help you sell your home for the highest possible price ASAP

© 2024 METROLIST, INC., DBA RECOLORADO® – All Rights Reserved
6455 S. Yosemite St., Suite 500 Greenwood Village, CO 80111 USA
Bought with Compass - Denver
GET MORE INFORMATION





