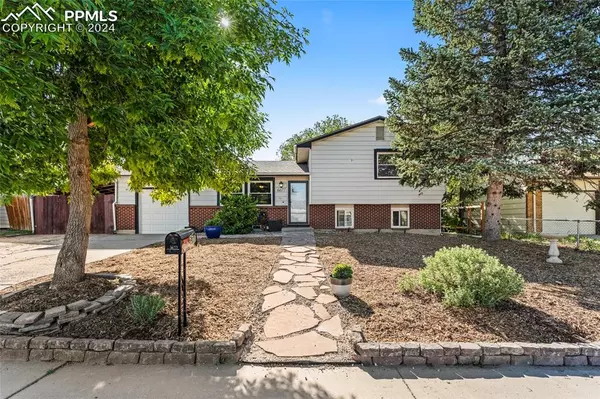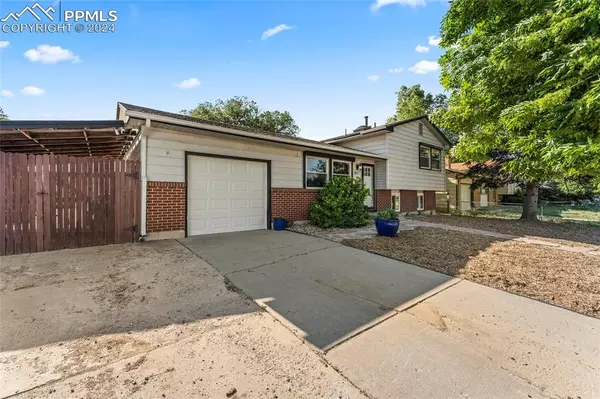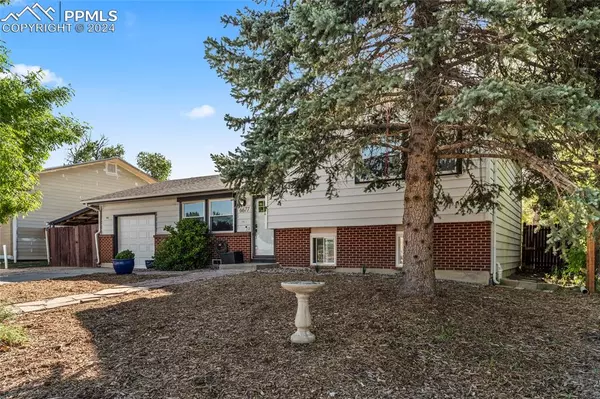For more information regarding the value of a property, please contact us for a free consultation.
Key Details
Sold Price $389,900
Property Type Single Family Home
Sub Type Single Family
Listing Status Sold
Purchase Type For Sale
Square Footage 1,745 sqft
Price per Sqft $223
MLS Listing ID 8405982
Sold Date 07/15/24
Style Tri-Level
Bedrooms 4
Full Baths 1
Three Quarter Bath 1
Construction Status Existing Home
HOA Y/N No
Year Built 1973
Annual Tax Amount $1,149
Tax Year 2022
Lot Size 7,910 Sqft
Property Sub-Type Single Family
Property Description
NEW NEW NEW!!!! SO MANY UPGRADES!!!!
Step into your dream home located in an enviable neighborhood just across from one of the area's top schools. This tri-level gem has been meticulously renovated with all-new features throughout, making it the perfect place to call home. The main level welcomes you with a spacious living room, dining area, and a stunning brand new kitchen! With brand NEW appliances, countertops, and a large island, this kitchen is a chef's delight! Natural light floods the space, creating a warm and inviting atmosphere! Upstairs, you'll find three bedrooms with beautiful hardwood floors and a luxurious full bathroom. Each room offers ample area and comfort, perfect for unwinding after a long day. The lower level boasts a secondary living area, which may also serve as a private, huge fourth bedroom. Additionally, there's a bonus room that can be used as a reading nook or home office, providing flexibility to suit your lifestyle. Outside, the expansive yard provides plenty of space for outdoor activities and relaxation. With ample parking and a one-car garage, convenience is at your fingertips.
Located near shopping, dining, and major highways, including I25, Fort Carson, and Peterson AFB, this home offers both convenience and tranquility. Plus, with newer furnace, water heater, and roof, as well as upgraded electrical systems and windows, you can move in with peace of mind. Don't miss out on the opportunity to make this your forever home. Schedule a showing today and experience the charm and elegance of this exquisite property.
Location
State CO
County El Paso
Area Widefield Country Club Heights
Interior
Cooling Ceiling Fan(s)
Appliance 220v in Kitchen, Cook Top, Dishwasher, Microwave Oven, Refrigerator
Laundry Lower
Exterior
Parking Features Attached
Garage Spaces 1.0
Fence Rear
Utilities Available Cable Available, Electricity Connected, Natural Gas Connected
Roof Type Composite Shingle
Building
Lot Description Level, Mountain View
Foundation Crawl Space
Water Municipal
Level or Stories Tri-Level
Structure Type Frame
Construction Status Existing Home
Schools
School District Widefield-3
Others
Special Listing Condition Not Applicable
Read Less Info
Want to know what your home might be worth? Contact us for a FREE valuation!

Our team is ready to help you sell your home for the highest possible price ASAP





