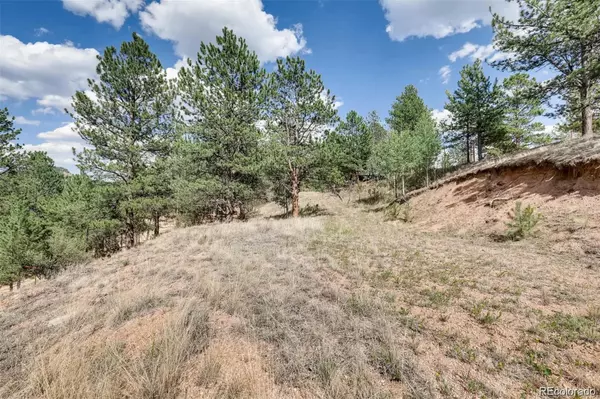For more information regarding the value of a property, please contact us for a free consultation.
Key Details
Sold Price $463,599
Property Type Single Family Home
Sub Type Single Family Residence
Listing Status Sold
Purchase Type For Sale
Square Footage 1,966 sqft
Price per Sqft $235
Subdivision Florissant Estates
MLS Listing ID 9668996
Sold Date 04/10/24
Style Mountain Contemporary
HOA Y/N No
Abv Grd Liv Area 1,966
Originating Board recolorado
Year Built 1995
Annual Tax Amount $1,294
Tax Year 2022
Lot Size 1.130 Acres
Acres 1.13
Property Description
SPECTACULAR MOUNTAIN VIEWS off the oversized upper deck and throughout the entire home (check out those window views in each picture)! COMPLETELY REMODELED! A MUST SEE! Oversized Living room area with VAULTED CEILINGS and new Laminate Wood Flooring is ready for that large family to entertain in. OPEN FLOOR PLAN! Come see this Spacious 4 bedroom 2 bath home featuring: New FLOORS THROUGHOUT (new carpet/LVT), new interior paint/exterior stain, new fixtures and lighting, OVERSIZED KITCHEN w/lots of cabinets/countertop space and beautiful new QUARTZ countertops. Master bedroom has WALK OUT BALCONY, walk in closet and attached bathroom. LARGE BEDROOMS are all oversized and ready for those King size beds (will fit all bedrooms). Deep Oversized garage w/separate storage room and workbench. Wrap around Driveway to Upper level back side entry, and Lots of parking with almost over an acre of personal land to enjoy! NO HOA SO BRING YOUR RV/BOAT TO PARK!
UPDATED AND READY FOR QUICK MOVE IN!
Location
State CO
County Teller
Zoning R-1
Rooms
Main Level Bedrooms 2
Interior
Interior Features Ceiling Fan(s), Eat-in Kitchen, High Ceilings, In-Law Floor Plan, Open Floorplan, Pantry, Quartz Counters, Smoke Free, Vaulted Ceiling(s), Walk-In Closet(s)
Heating Forced Air, Natural Gas
Cooling Other
Flooring Carpet, Laminate, Vinyl
Fireplace N
Appliance Dishwasher, Disposal, Microwave, Refrigerator, Self Cleaning Oven
Exterior
Exterior Feature Private Yard
Parking Features Circular Driveway, Driveway-Dirt, Driveway-Gravel
Garage Spaces 1.0
Utilities Available Cable Available, Electricity Connected, Natural Gas Connected, Phone Available
View City, Mountain(s), Plains
Roof Type Composition
Total Parking Spaces 11
Garage Yes
Building
Lot Description Many Trees, Mountainous
Sewer Public Sewer
Water Public
Level or Stories Two
Structure Type Cedar,Wood Siding
Schools
Elementary Schools Summit
Middle Schools Woodland Park
High Schools Woodland Park
School District Woodland Park Re-2
Others
Senior Community No
Ownership Individual
Acceptable Financing Cash, Conventional, Jumbo, VA Loan
Listing Terms Cash, Conventional, Jumbo, VA Loan
Special Listing Condition None
Read Less Info
Want to know what your home might be worth? Contact us for a FREE valuation!

Our team is ready to help you sell your home for the highest possible price ASAP

© 2025 METROLIST, INC., DBA RECOLORADO® – All Rights Reserved
6455 S. Yosemite St., Suite 500 Greenwood Village, CO 80111 USA
Bought with eXp Realty, LLC




