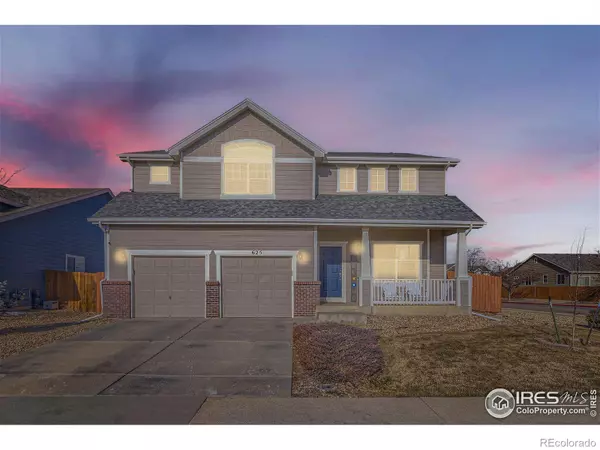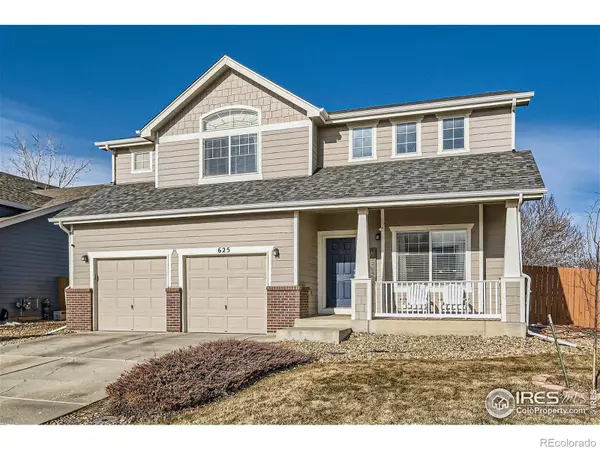For more information regarding the value of a property, please contact us for a free consultation.
Key Details
Sold Price $550,000
Property Type Single Family Home
Sub Type Single Family Residence
Listing Status Sold
Purchase Type For Sale
Square Footage 2,456 sqft
Price per Sqft $223
Subdivision Sharpe Farm
MLS Listing ID IR1001535
Sold Date 02/26/24
Bedrooms 3
Full Baths 2
Half Baths 1
Condo Fees $41
HOA Fees $41/mo
HOA Y/N Yes
Abv Grd Liv Area 2,456
Originating Board recolorado
Year Built 2004
Annual Tax Amount $3,334
Tax Year 2022
Lot Size 7,405 Sqft
Acres 0.17
Property Description
Welcome home to your beautifully updated home with soaring ceilings. Step inside and immediately appreciate the 2 story vaulted ceilings of the front room and dining room. Through the archway is the large kitchen with tons of upgrades, white cabinets, quartz countertops, newer appliances including the fridge style that everyone loves. The walk in pantry has great storage and the island offers more counter space, cabinets and seating. Open to the kitchen is another dining area with a new light fixture and large living room with built in entertainment center and unique ceiling details. It's great to have these 2 social and dining spaces for entertaining all on the main floor. Step out onto the large back patio and enjoy Colorado's great outdoors in this wonderfully appointed backyard with fresh landscaping. A half bathroom and laundry room complete the main floor. Upstairs the primary bedroom features vaulted ceilings and lots of natural light and attached is an ensuite 5 piece bathroom with a walk in closet. The other 2 bedrooms both have walk in closets and share a full bathroom. In addition the 2nd floor also offers a study/reading nook and a separate loft space which offers even more space with limitless possibilities. The Sharpe Farm neighborhood offers a playground and walking trails just a block away from the home and also a basketball court down in another section of the neighborhood. With great access to Hwy 52 and I-25 the location can't be beat. Don't miss this wonderful home. Schedule a showing today!
Location
State CO
County Weld
Zoning Res
Rooms
Basement Sump Pump, Unfinished
Interior
Interior Features Eat-in Kitchen, Five Piece Bath, Kitchen Island, Open Floorplan, Pantry, Vaulted Ceiling(s), Walk-In Closet(s)
Heating Forced Air
Cooling Central Air
Flooring Laminate
Fireplace N
Appliance Dishwasher, Disposal, Microwave, Oven, Refrigerator
Laundry In Unit
Exterior
Garage Spaces 2.0
Utilities Available Electricity Available, Natural Gas Available
Roof Type Composition
Total Parking Spaces 2
Garage Yes
Building
Lot Description Corner Lot, Level, Sprinklers In Front
Foundation Pillar/Post/Pier
Sewer Public Sewer
Water Public
Level or Stories Two
Structure Type Wood Frame
Schools
Elementary Schools Thunder Valley
Middle Schools Thunder Valley
High Schools Frederick
School District St. Vrain Valley Re-1J
Others
Ownership Individual
Acceptable Financing 1031 Exchange, Cash, Conventional, FHA, VA Loan
Listing Terms 1031 Exchange, Cash, Conventional, FHA, VA Loan
Read Less Info
Want to know what your home might be worth? Contact us for a FREE valuation!

Our team is ready to help you sell your home for the highest possible price ASAP

© 2024 METROLIST, INC., DBA RECOLORADO® – All Rights Reserved
6455 S. Yosemite St., Suite 500 Greenwood Village, CO 80111 USA
Bought with Coldwell Banker Realty 56
GET MORE INFORMATION





