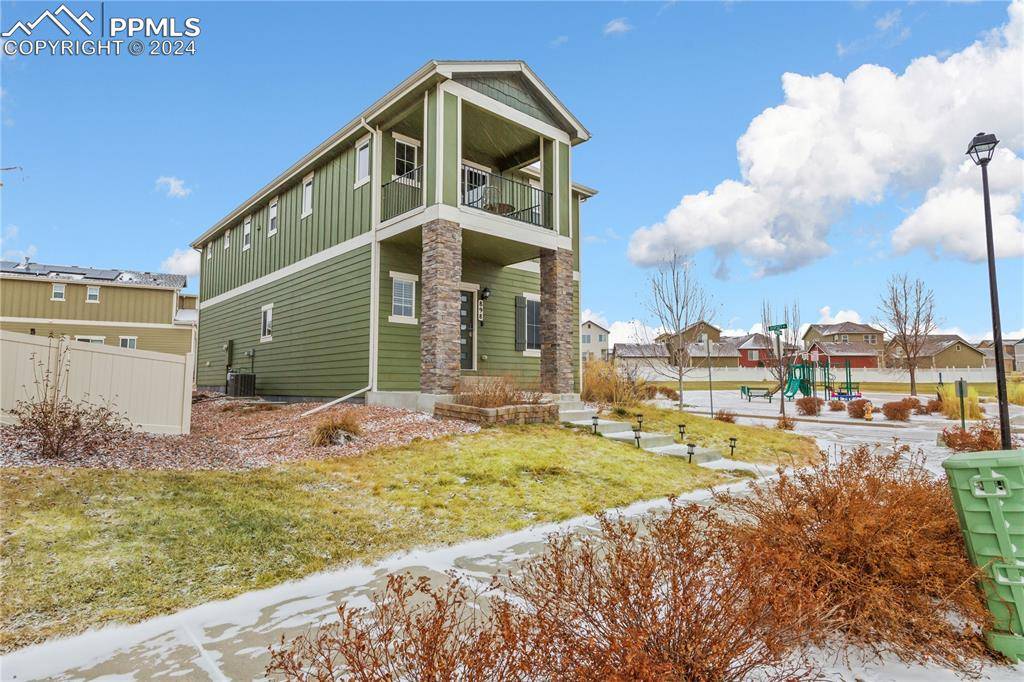For more information regarding the value of a property, please contact us for a free consultation.
Key Details
Sold Price $425,000
Property Type Single Family Home
Sub Type Single Family
Listing Status Sold
Purchase Type For Sale
Square Footage 2,530 sqft
Price per Sqft $167
MLS Listing ID 5559448
Sold Date 02/12/24
Style 2 Story
Bedrooms 3
Full Baths 2
Half Baths 1
Construction Status Existing Home
HOA Fees $70/mo
HOA Y/N Yes
Year Built 2014
Annual Tax Amount $1,342
Tax Year 2022
Lot Size 4,356 Sqft
Property Sub-Type Single Family
Property Description
Step into this modern 3 bed 3 bath home, on a corner lot! As you enter you will be greeted with a lovely open concept floor plan. Featuring living room dedicated dining space and sizable kitchen! Off the kitchen there is a powder room and access to the 2 car garage. Head on upstairs where you will notice the spacious loft that can be used as a multi-purpose room. Off the loft is access to a private patio featuring stunning mountain views! Down the hall you will notice two spacious guess bedrooms, a large full bath, lien closet and laundry room. At the end of the hall is the owner's oasis, with a generously size bedroom, huge walk-in closet, and adjoined bath. The on-suite bath includes a duel vanity, free standing shower, and commode closet. Don't forget the unfinished basement a blank canvas ready for your heart's desires! This centrally located home makes it convenient to access I-25, Ft Carson, Peterson SFB and anywhere else in town! With BRAND NEW carpet, fresh paint, located next to the playground/park, and Mountain Vista School near by, this home has everything you need and more!
Location
State CO
County El Paso
Area Spring Creek Traditional Neighborhood
Interior
Interior Features Vaulted Ceilings
Cooling Ceiling Fan(s), Central Air
Flooring Carpet, Luxury Vinyl, Plank
Appliance 220v in Kitchen, Dishwasher, Disposal, Dryer, Kitchen Vent Fan, Microwave Oven, Range Oven, Refrigerator, Washer
Laundry Upper
Exterior
Parking Features Attached
Garage Spaces 2.0
Fence Rear
Community Features Parks or Open Space
Utilities Available Cable, Electricity, Natural Gas, Telephone, Other
Roof Type Composite Shingle
Building
Lot Description Level, Mountain View, View of Pikes Peak
Foundation Full Basement
Builder Name Aspen View Homes
Water Municipal
Level or Stories 2 Story
Structure Type Framed on Lot,Wood Frame
Construction Status Existing Home
Schools
Middle Schools Mountain Vista
School District Harrison-2
Others
Special Listing Condition Not Applicable
Read Less Info
Want to know what your home might be worth? Contact us for a FREE valuation!

Our team is ready to help you sell your home for the highest possible price ASAP





