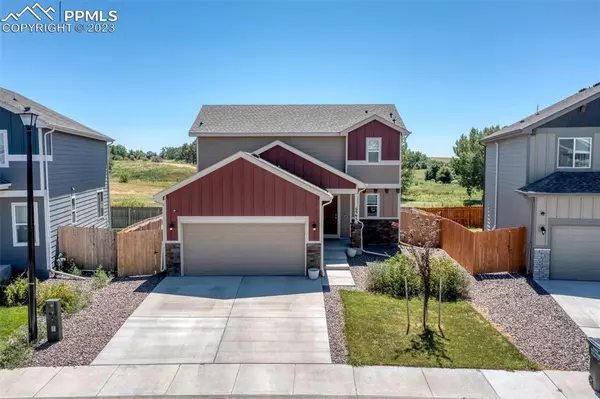For more information regarding the value of a property, please contact us for a free consultation.
Key Details
Sold Price $450,000
Property Type Single Family Home
Sub Type Single Family
Listing Status Sold
Purchase Type For Sale
Square Footage 2,253 sqft
Price per Sqft $199
MLS Listing ID 5525707
Sold Date 09/25/23
Style 2 Story
Bedrooms 4
Full Baths 3
Half Baths 1
Construction Status Existing Home
HOA Y/N No
Year Built 2020
Annual Tax Amount $4,126
Tax Year 2022
Lot Size 4,346 Sqft
Property Sub-Type Single Family
Property Description
Discover the perfect blend of comfort and sophistication in this immaculate 4-bedroom, 4-bathroom home nestled within the charming community of Lorson Ranch, Colorado Springs. Spanning over 2,200 square feet, this residence offers a seamless fusion of spaciousness and coziness, ideal for modern living. The well-appointed kitchen, adorned with modern appliances and sleek countertops, flows effortlessly into the open-concept living area, creating a welcoming space for relaxation and entertainment. The master suite provides a peaceful retreat with its own private bathroom, while three additional bedrooms ensure ample space for family and guests. With a two-car garage providing convenience and storage, and the allure of Colorado Springs at your doorstep, this home encapsulates the essence of comfortable living in a vibrant community.
Location
State CO
County El Paso
Area Creekside At Lorson Ranch
Interior
Interior Features 5-Pc Bath
Cooling Ceiling Fan(s), Central Air
Flooring Carpet, Ceramic Tile, Tile, Wood
Fireplaces Number 1
Fireplaces Type None
Appliance Dishwasher, Disposal, Microwave Oven, Range Oven, Refrigerator
Laundry Electric Hook-up, Upper
Exterior
Parking Features Attached
Garage Spaces 2.0
Fence Rear
Community Features Hiking or Biking Trails, Parks or Open Space, Playground Area
Utilities Available Cable, Electricity, Natural Gas, Telephone
Roof Type Composite Shingle
Building
Lot Description Level, Mountain View, View of Pikes Peak
Foundation Full Basement
Builder Name Saint Aubyn Homes
Water Municipal
Level or Stories 2 Story
Finished Basement 90
Structure Type Framed on Lot
Construction Status Existing Home
Schools
School District Widefield-3
Others
Special Listing Condition Not Applicable
Read Less Info
Want to know what your home might be worth? Contact us for a FREE valuation!

Our team is ready to help you sell your home for the highest possible price ASAP





