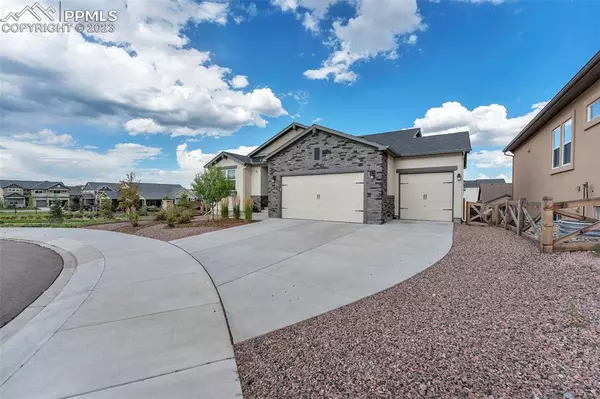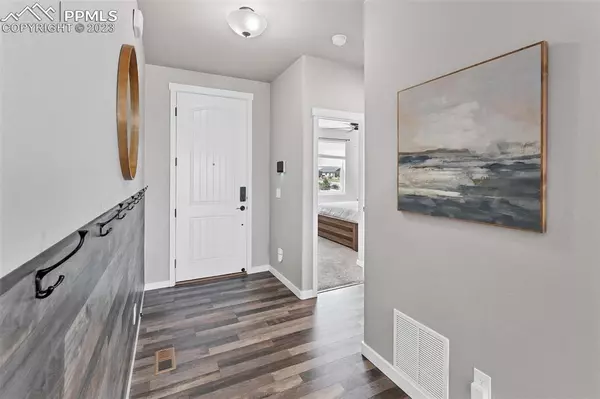For more information regarding the value of a property, please contact us for a free consultation.
Key Details
Sold Price $666,000
Property Type Single Family Home
Sub Type Single Family
Listing Status Sold
Purchase Type For Sale
Square Footage 3,208 sqft
Price per Sqft $207
MLS Listing ID 7632893
Sold Date 09/15/23
Style Ranch
Bedrooms 4
Full Baths 3
Construction Status Existing Home
HOA Fees $86/mo
HOA Y/N Yes
Year Built 2020
Annual Tax Amount $3,574
Tax Year 2022
Lot Size 7,501 Sqft
Property Description
Come and experience the luxurious lifestyle that awaits you in this stunning ranch-style home! Nestled on a large corner cul de sac lot in the award-winning Banning Lewis Ranch Community, you'll have access to 24 hour fitness centers, tennis & pickle ball courts, dog parks, an aquatic center, pools and over 65 acres of parks, trails and recreational areas to explore.
This 4 bedroom 3 bath dream home boasts an oversized and heated 3 1/2 car garage! The main level features a private secondary bedroom and full bath along with an open concept layout with a stunning kitchen complete with granite countertops, a huge eat-in island and upgraded appliances including a gas range. You'll love the dining area adjacent to the great room that showcases a stunning fireplace surrounded by a wood mantel plus you get plenty of natural light and can walk out onto the large covered composite deck - perfect for summer barbecues or simply enjoying some fresh air! The primary bedroom boasts an impressive walk-in shower and extended walk-in closet for your convenience. Plus there's even more space, you'll appreciate the large rec room that walks out into the back yard that features an oversized stamped concrete patio with a custom built-in firepit perfect for entertaining friends and family or just relaxing on your own! Also included in the fully finished basement are two additional bedrooms plus another large full bathroom so there's plenty of room for everyone!
This home is better than new - come take a look to see for yourself!
Location
State CO
County El Paso
Area Banning Lewis Ranch
Interior
Interior Features Crown Molding, Great Room
Cooling Ceiling Fan(s), Central Air
Flooring Carpet, Tile, Wood Laminate
Fireplaces Number 1
Fireplaces Type Gas, Main, One
Laundry Electric Hook-up, Main
Exterior
Parking Features Attached
Garage Spaces 3.0
Fence Rear
Community Features Club House, Community Center, Dog Park, Fitness Center, Hiking or Biking Trails, Parks or Open Space, Playground Area, Pool, Tennis, See Prop Desc Remarks
Utilities Available Electricity, Natural Gas
Roof Type Composite Shingle
Building
Lot Description Corner, Cul-de-sac
Foundation Full Basement, Walk Out
Builder Name Classic Homes
Water Municipal
Level or Stories Ranch
Finished Basement 91
Structure Type Framed on Lot
Construction Status Existing Home
Schools
Middle Schools Skyview
High Schools Vista Ridge
School District Falcon-49
Others
Special Listing Condition Not Applicable
Read Less Info
Want to know what your home might be worth? Contact us for a FREE valuation!

Our team is ready to help you sell your home for the highest possible price ASAP





