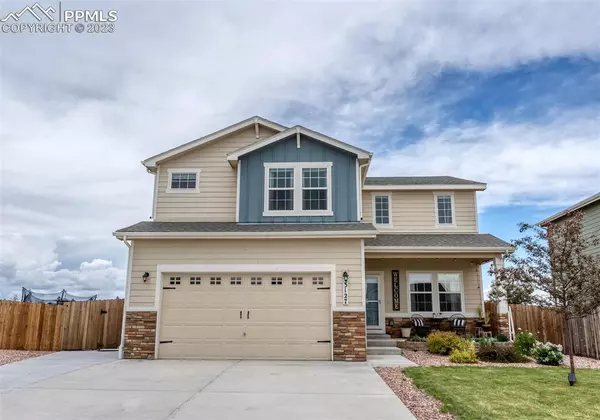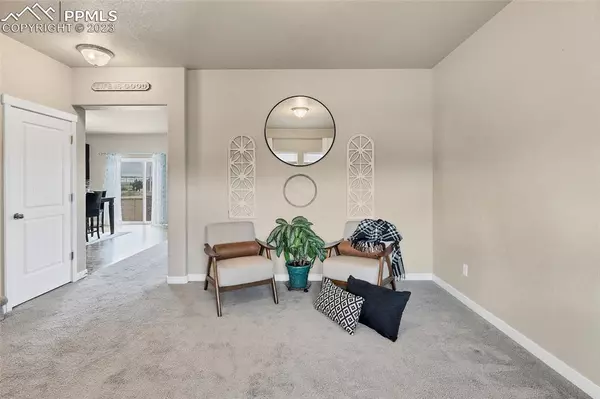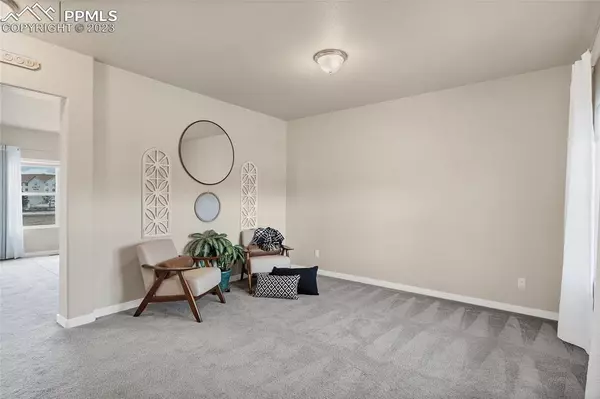For more information regarding the value of a property, please contact us for a free consultation.
Key Details
Sold Price $500,000
Property Type Single Family Home
Sub Type Single Family
Listing Status Sold
Purchase Type For Sale
Square Footage 3,373 sqft
Price per Sqft $148
MLS Listing ID 5340087
Sold Date 07/31/23
Style 2 Story
Bedrooms 4
Full Baths 2
Half Baths 1
Construction Status Existing Home
HOA Fees $33/ann
HOA Y/N Yes
Year Built 2017
Annual Tax Amount $2,484
Tax Year 2022
Lot Size 6,777 Sqft
Property Description
Prepare to be captivated by this stunning 4-bedroom, 3-bathroom, 2-story masterpiece that exceeds all expectations nestled in a quiet cul-de-sac.
As you step inside, you'll be greeted by the first living space with a big bay window, perfect for any plant lover. The second living room/ family room offers the perfect space to add more plants to your collection. Picture yourself in the kitchen enjoying culinary delights with the added convenience of a walk-in pantry, an island with granite countertops, and a butler's pantry with a built-in wine rack, ensuring that your favorite vintages are always at arm's reach. Walkout to your landscaped backyard with a pond and extended cement pad perfect for outdoor gatherings or a charming patio set. The open floor plan effortlessly blends style and functionality, allowing for seamless entertaining and unforgettable life moments.
Upstairs offers an inviting loft, another versatile living space, play area, or office.
The large primary bedroom and bathroom boasts a luxurious 5-piece design, complete with a spacious walk-in closet, providing a private sanctuary where relaxation takes center stage. With a generous 2-car garage and an unfinished basement awaiting your personal touch, this residence offers endless possibilities.
Location
State CO
County El Paso
Area Silver Hawk
Interior
Interior Features 5-Pc Bath
Cooling Ceiling Fan(s), Central Air
Flooring Carpet, Wood
Fireplaces Number 1
Fireplaces Type None
Exterior
Parking Features Attached
Garage Spaces 2.0
Fence Rear
Utilities Available Cable, Electricity, Telephone
Roof Type Composite Shingle
Building
Lot Description Cul-de-sac, Mountain View, View of Pikes Peak, View of Rock Formations
Foundation Full Basement
Water Assoc/Distr
Level or Stories 2 Story
Structure Type Concrete,Wood Frame
Construction Status Existing Home
Schools
School District Harrison-2
Others
Special Listing Condition Not Applicable
Read Less Info
Want to know what your home might be worth? Contact us for a FREE valuation!

Our team is ready to help you sell your home for the highest possible price ASAP





