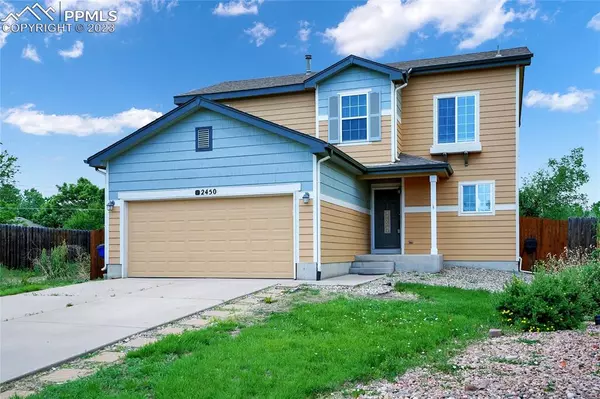For more information regarding the value of a property, please contact us for a free consultation.
Key Details
Sold Price $385,000
Property Type Single Family Home
Sub Type Single Family
Listing Status Sold
Purchase Type For Sale
Square Footage 1,452 sqft
Price per Sqft $265
MLS Listing ID 9925211
Sold Date 07/28/23
Style 2 Story
Bedrooms 3
Full Baths 2
Half Baths 1
Construction Status Existing Home
HOA Y/N No
Year Built 2004
Annual Tax Amount $981
Tax Year 2022
Lot Size 9,075 Sqft
Property Sub-Type Single Family
Property Description
Nestled at the top of a quiet private road, situated on a serene cul-de-sac, this enchanting 2story residence offers a perfect blend of functionality and style. With three bedrooms and three bathrooms, this house is the epitome of comfort living. As you approach the front of the house, you'll be greeted by a charming covered front porch before being captivated with the warm and inviting ambiance that flows throughout the home. The kitchen features updated appliances, a convenient counter bar, ideal for quick meals or entertaining guests. Adjoining the kitchen is a generously-sized dining area, creating a seamless space for family meals or host entertainment.The upper level beckons with its serene atmosphere and ample natural light flowing through the array of windows throughout - carrying into the master bedroom, complete with a bedroom ensuite. Two additional bedrooms on the upper level provide plenty of room for family members or guests, ensuring everyone has their own personal space. In addition, this level boasts a large loft area for versatility; allowing for a bonus family room or to serve as an office or den, providing a quiet and productive environment for work or hobbies. One of the stand out features of this home is the expansive back yard. Stretching far and wide, this yard offers endless possibilities for outdoor activities, gardening or simply unwinding in the fresh air. Imagine hosting barbecues, playing games, or creating your own oasis in this vast and private retreat. Don't miss this opportunity to make this remarkable house your next HOME. Immerse yourself in its charm, comfort and versatility and schedule your showing today!
Location
State CO
County El Paso
Area Pikes Peak Park
Interior
Cooling Ceiling Fan(s), Central Air
Flooring Carpet, Ceramic Tile, Vinyl/Linoleum
Fireplaces Number 1
Fireplaces Type None
Appliance Dishwasher, Disposal, Dryer, Microwave Oven, Range Oven, Refrigerator, Washer
Laundry Main
Exterior
Parking Features Attached
Garage Spaces 2.0
Fence Rear
Utilities Available Electricity, Natural Gas
Roof Type Composite Shingle
Building
Lot Description Cul-de-sac, Level
Foundation Crawl Space
Water Municipal
Level or Stories 2 Story
Structure Type Wood Frame
Construction Status Existing Home
Schools
School District Harrison-2
Others
Special Listing Condition Not Applicable
Read Less Info
Want to know what your home might be worth? Contact us for a FREE valuation!

Our team is ready to help you sell your home for the highest possible price ASAP





