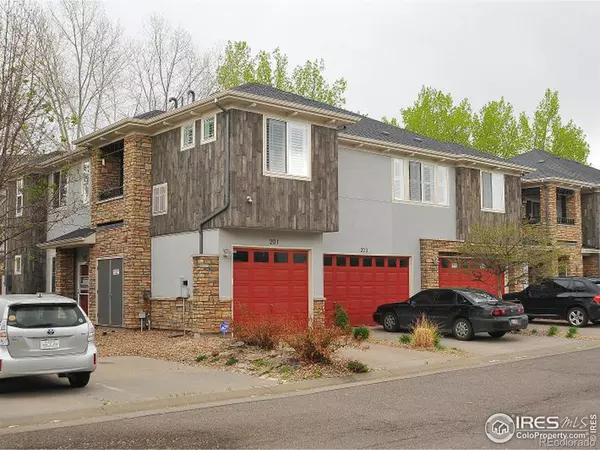For more information regarding the value of a property, please contact us for a free consultation.
Key Details
Sold Price $374,000
Property Type Condo
Sub Type Condominium
Listing Status Sold
Purchase Type For Sale
Square Footage 1,532 sqft
Price per Sqft $244
Subdivision 9300 E Florida Ave Condo Ph Ii
MLS Listing ID IR987221
Sold Date 06/30/23
Style Contemporary
Bedrooms 3
Full Baths 1
Three Quarter Bath 1
Condo Fees $360
HOA Fees $360/mo
HOA Y/N Yes
Abv Grd Liv Area 1,532
Originating Board recolorado
Year Built 2006
Annual Tax Amount $1,412
Tax Year 2022
Property Description
Here is your opportunity to own a spacious condominium in Denver! ! Situated in the SE corner of the community, this 2nd Floor condo hosts a spacious open floor plan with bursting morning natural light throughout and passive natural light through out the day into the family room and kitchen. Leading away from the main floor is the fireplace and built in shelving, there is the large Primary bedroom with its own private full bathroom and spacious closet. Opposite end of the condominium lies 2 additional bedrooms with a shared main floor full bathroom. Enjoy relaxation and grilling with a private balcony hanging off the living room. The kitchen features styled stone tile countertops, and tall upper cabinets. Also, around the corner you will find a spacious laundry room for a washer and dryer. This original owner unit has been tenderly cared for! Attached 2- car garage with additional parking right in front. Conveniently located off Parker road, close to downtown, and near grocery stores. Take advantage of the community pool, area park & playground with dog park and Urban Garden across the street from the community. Don't miss this opportunity - turn curiosity into looking at this place today!! Buyer to verify.
Location
State CO
County Arapahoe
Zoning Res
Rooms
Basement None
Main Level Bedrooms 1
Interior
Heating Forced Air
Cooling Central Air
Flooring Laminate
Fireplaces Type Electric
Fireplace N
Appliance Disposal
Exterior
Exterior Feature Balcony
Garage Spaces 2.0
Utilities Available Electricity Available, Natural Gas Available
Roof Type Composition
Total Parking Spaces 2
Garage Yes
Building
Lot Description Flood Zone
Level or Stories One
Structure Type Wood Frame
Schools
Elementary Schools Walnut Hills
Middle Schools Prairie
High Schools Overland
School District Cherry Creek 5
Others
Ownership Individual
Acceptable Financing Cash, Conventional
Listing Terms Cash, Conventional
Read Less Info
Want to know what your home might be worth? Contact us for a FREE valuation!

Our team is ready to help you sell your home for the highest possible price ASAP

© 2024 METROLIST, INC., DBA RECOLORADO® – All Rights Reserved
6455 S. Yosemite St., Suite 500 Greenwood Village, CO 80111 USA
Bought with RE/MAX PROFESSIONALS
GET MORE INFORMATION





