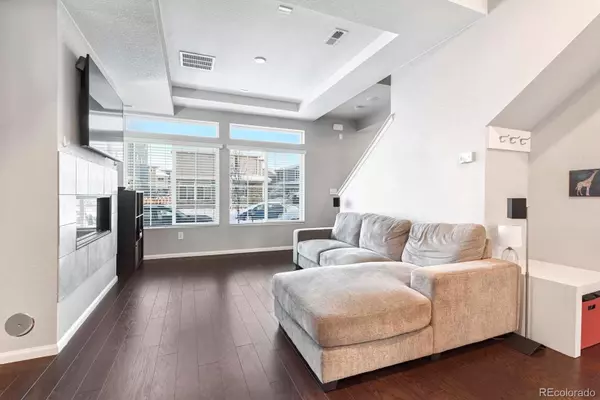For more information regarding the value of a property, please contact us for a free consultation.
Key Details
Sold Price $475,000
Property Type Single Family Home
Sub Type Single Family Residence
Listing Status Sold
Purchase Type For Sale
Square Footage 1,428 sqft
Price per Sqft $332
Subdivision Adonea Sub
MLS Listing ID 2773675
Sold Date 03/28/23
Bedrooms 3
Full Baths 1
Half Baths 1
Three Quarter Bath 1
Condo Fees $235
HOA Fees $78/qua
HOA Y/N Yes
Abv Grd Liv Area 1,428
Originating Board recolorado
Year Built 2018
Annual Tax Amount $3,929
Tax Year 2021
Lot Size 3,049 Sqft
Acres 0.07
Property Description
Fantastic two story home in a great location! Close to several parks, great schools and major routes for easy commuting, this well maintained home brings it all together. This home welcomes you in with engineered hardwood floors extending from entry throughout the main living area. The open floor plan makes entertaining easy with the living room flowing into to the kitchen with an oversized island with eat-up space, granite counters, subway tile backsplash and all Stainless Steel appliances included! The upstairs offers a spacious loft that is perfect for a home office setup and can also be converted into a 3rd bedroom if desired. Relax in your primary suite that provides a large walk-in closet and full bath with dual sinks and tub/shower combo. The upper level is complete with convenient upstairs laundry room with washer/dryer included, secondary bedroom and full bathroom. Enjoy the Colorado weather in the fully fenced backyard with plenty of room for outdoor entertaining. Couple all the home has to offer while being located in a great community with the Metro District taking care of Common Area Maintenance, Snow Removal, Trash Removal and providing you access to the Clubhouse, Pool and all of the neighborhood parks. Easy access to E-470, I-70, DIA and Downtown, this option brings it all together with the perfect balance of home and location. Don't miss out!
Location
State CO
County Arapahoe
Rooms
Basement Crawl Space
Interior
Interior Features Built-in Features, Eat-in Kitchen, Granite Counters, Kitchen Island, Open Floorplan, Primary Suite, Walk-In Closet(s)
Heating Forced Air
Cooling Central Air
Flooring Carpet
Fireplaces Number 1
Fireplaces Type Family Room, Gas
Fireplace Y
Appliance Dishwasher, Disposal, Dryer, Microwave, Oven, Range, Refrigerator, Sump Pump, Washer
Laundry In Unit
Exterior
Garage Spaces 2.0
Fence Full
Utilities Available Cable Available, Internet Access (Wired)
Roof Type Composition
Total Parking Spaces 2
Garage Yes
Building
Lot Description Sprinklers In Front, Sprinklers In Rear
Sewer Public Sewer
Water Public
Level or Stories Two
Structure Type Frame
Schools
Elementary Schools Vista Peak
Middle Schools Vista Peak
High Schools Vista Peak
School District Adams-Arapahoe 28J
Others
Senior Community No
Ownership Individual
Acceptable Financing Cash, Conventional, FHA, VA Loan
Listing Terms Cash, Conventional, FHA, VA Loan
Special Listing Condition None
Pets Allowed Cats OK, Dogs OK
Read Less Info
Want to know what your home might be worth? Contact us for a FREE valuation!

Our team is ready to help you sell your home for the highest possible price ASAP

© 2025 METROLIST, INC., DBA RECOLORADO® – All Rights Reserved
6455 S. Yosemite St., Suite 500 Greenwood Village, CO 80111 USA
Bought with eXp Realty, LLC




