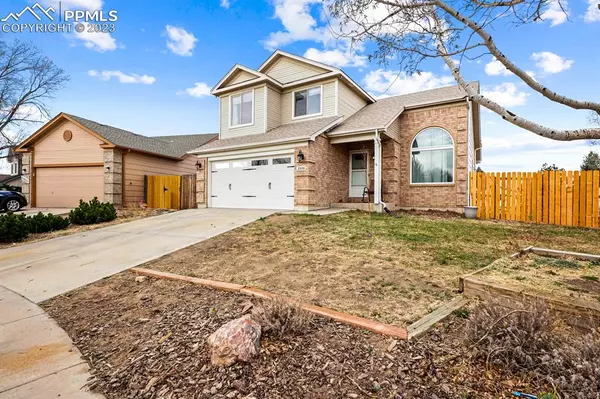For more information regarding the value of a property, please contact us for a free consultation.
Key Details
Sold Price $438,000
Property Type Single Family Home
Sub Type Single Family
Listing Status Sold
Purchase Type For Sale
Square Footage 2,556 sqft
Price per Sqft $171
MLS Listing ID 3950228
Sold Date 05/05/23
Style 2 Story
Bedrooms 4
Full Baths 2
Half Baths 1
Three Quarter Bath 1
Construction Status Existing Home
HOA Y/N No
Year Built 1995
Annual Tax Amount $1,633
Tax Year 2022
Lot Size 7,840 Sqft
Property Sub-Type Single Family
Property Description
This spectacular 4 bedroom, 4 bathroom house is a true gem located in such a desirable central area of Colorado Springs! From the moment you step inside, you will be stunned with design for both comfort and style in mind! Boasting over 2,500 sq ft of living space, the main level features exquisite crown molding start, gorgeous natural light with large custom windows, hard flooring throughout and a warm, inviting atmosphere. The stone fireplace adds a touch of coziness while the updated fixtures provides a modern touch. Whether you're hosting guests or enjoying family time, the space throughout this home presents an abundance of versatility! You may choose to enjoy two living rooms on this main level or create a formal dining space in addition to your Eat-In area! From the entire back wall of the house, you'll be most captivated by the stunning views of the majestic Pikes Peak mountain range, serving as a breathtaking backdrop to your every day life. A chef's delight, this kitchen features stainless steel appliances, ample cabinet space and pantry! Block and formica counters, tile backsplash and updated fixtures make this kitchen a stunning space to prepare meals. Three bedrooms on the upper level, including the master bedroom retreat offering unparalleled views of Pikes Peak, built-ins in your walk-in closet, dual vanity, and a large soaker tub for ultimate relaxation! This home also provides plenty of storage space throughout, ensuring that you'll have sufficient room to keep your belongings organized. Situated in a prime location, this property is walking distance to schools and parks! Just a short distance to the Golf Course, shopping centers, Peterson AFB and Powers Cooridor! Don't miss out on the opportunity to create a forever home out of this breathtaking property!
Location
State CO
County El Paso
Area Northcrest
Interior
Interior Features 9Ft + Ceilings, Crown Molding, Great Room
Cooling Ceiling Fan(s), Central Air
Flooring Carpet, Tile, Vinyl/Linoleum, Wood Laminate
Fireplaces Number 1
Fireplaces Type Main, One
Appliance Dishwasher, Gas in Kitchen, Kitchen Vent Fan, Microwave Oven, Oven, Refrigerator
Laundry Electric Hook-up, Main
Exterior
Parking Features Attached
Garage Spaces 2.0
Fence Rear
Utilities Available Electricity, Natural Gas
Roof Type Composite Shingle
Building
Lot Description Cul-de-sac, Level, Mountain View
Foundation Full Basement
Water Municipal
Level or Stories 2 Story
Finished Basement 63
Structure Type Wood Frame
Construction Status Existing Home
Schools
Middle Schools Horizon
High Schools Sand Creek
School District Falcon-49
Others
Special Listing Condition Not Applicable
Read Less Info
Want to know what your home might be worth? Contact us for a FREE valuation!

Our team is ready to help you sell your home for the highest possible price ASAP





