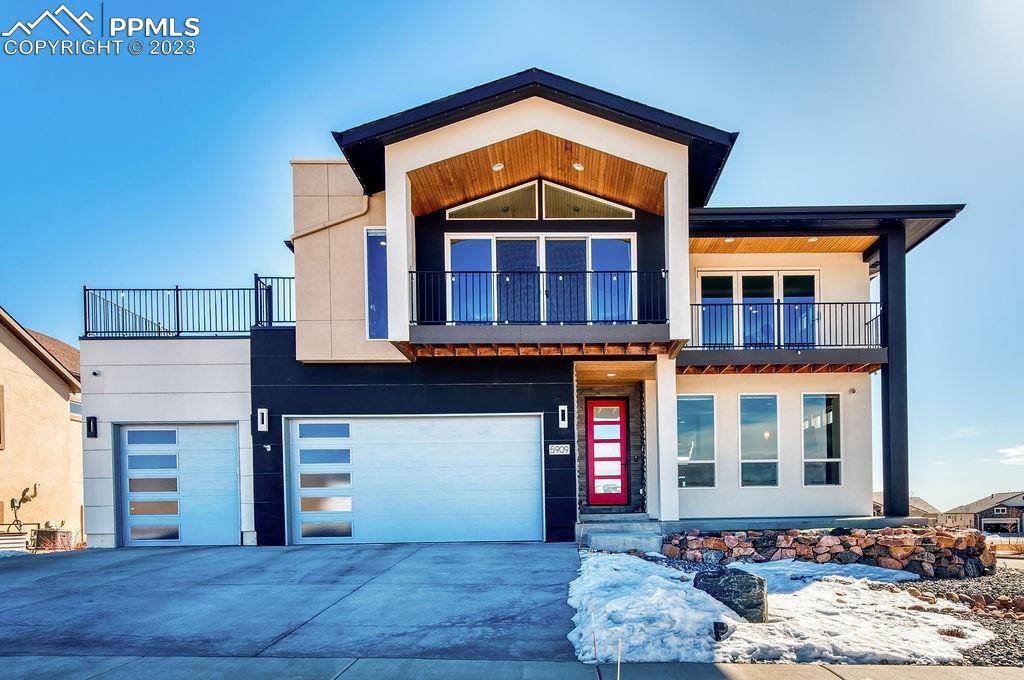For more information regarding the value of a property, please contact us for a free consultation.
Key Details
Sold Price $840,000
Property Type Single Family Home
Sub Type Single Family
Listing Status Sold
Purchase Type For Sale
Square Footage 4,090 sqft
Price per Sqft $205
MLS Listing ID 8133606
Sold Date 04/14/23
Style 2 Story
Bedrooms 5
Full Baths 3
Half Baths 1
Construction Status Existing Home
HOA Fees $31/mo
HOA Y/N Yes
Year Built 2018
Annual Tax Amount $5,145
Tax Year 2021
Lot Size 0.271 Acres
Property Sub-Type Single Family
Property Description
Come see this beautiful, modern, former model home on a quarter acre lot with mountain views! As you walk in you are greeted by an open floor plan with a spacious living room with fireplace, a large dining room that leads to the deck, and a gourmet kitchen which features a gas range and oven, wall oven, built in microwave, and range hood. The main level also features a powder room and an office with great natural light. Heading upstairs, there is a large loft with folding wall of windows that leads to a deck, two secondary bedrooms, a hall bathroom, laundry room, and the primary suite. The stunning primary suite features another deck to enjoy your morning coffee, a 5 piece bathroom, and a spacious walk-in closet. Heading all the way downstairs to the garden level basement there is a large family room, wet bar, two secondary bedrooms, and a bathroom. A large corner lot with a fully fenced backyard has great views of Pikes Peak! A composite deck with shades installed makes it able to enjoy it even on hot summer days. Located directly across the street from a community park and near trails, it's ideally situated in the Wolf Ranch community. You also have access to the community dog park, the clubhouse, and great access to all of the shopping and restaurants nearby. One other huge plus to the exterior of this amazing home are the recently installed LED lights that can be customized to make the home festive for any occasion or holiday!
Location
State CO
County El Paso
Area Villages At Wolf Ranch
Interior
Interior Features 6-Panel Doors, 9Ft + Ceilings, Great Room
Cooling Central Air
Flooring Carpet, Ceramic Tile, Wood
Fireplaces Number 1
Fireplaces Type Gas, Main
Appliance 220v in Kitchen, Dishwasher, Disposal, Gas in Kitchen, Kitchen Vent Fan, Microwave Oven, Range Oven, Refrigerator
Laundry Upper
Exterior
Parking Features Attached
Garage Spaces 3.0
Fence Rear
Community Features Club House, Lake/Pond, Parks or Open Space, Pool
Utilities Available Cable, Electricity, Natural Gas, Telephone
Roof Type Composite Shingle
Building
Lot Description Corner, Mountain View, View of Pikes Peak
Foundation Full Basement, Garden Level
Builder Name Gray Homes
Water Municipal
Level or Stories 2 Story
Finished Basement 90
Structure Type Wood Frame
Construction Status Existing Home
Schools
Middle Schools Timberview
High Schools Liberty
School District Academy-20
Others
Special Listing Condition Not Applicable
Read Less Info
Want to know what your home might be worth? Contact us for a FREE valuation!

Our team is ready to help you sell your home for the highest possible price ASAP





