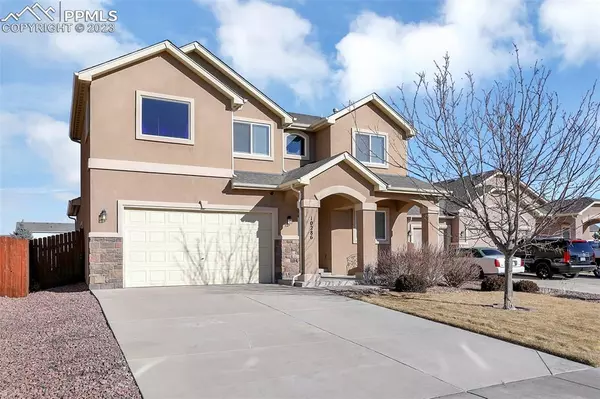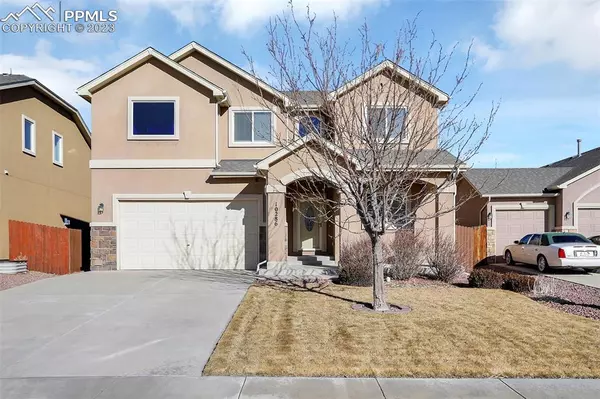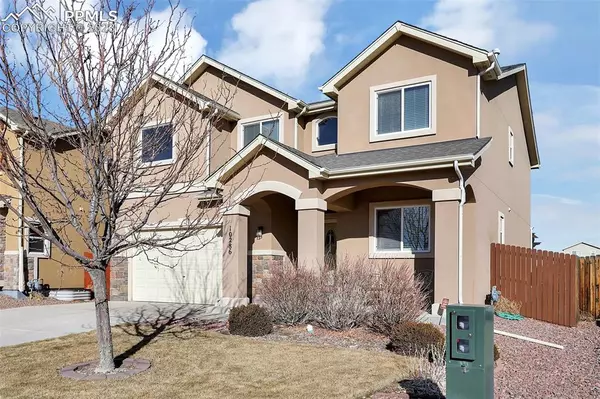For more information regarding the value of a property, please contact us for a free consultation.
Key Details
Sold Price $490,000
Property Type Single Family Home
Sub Type Single Family
Listing Status Sold
Purchase Type For Sale
Square Footage 3,272 sqft
Price per Sqft $149
MLS Listing ID 4214705
Sold Date 04/12/23
Style 2 Story
Bedrooms 4
Full Baths 2
Half Baths 1
Construction Status Existing Home
HOA Y/N No
Year Built 2013
Annual Tax Amount $3,385
Tax Year 2022
Lot Size 6,750 Sqft
Property Description
Take a look at this stunning Hudson model by Windsor Ridge in popular Lorson Ranch! Home has energy saving stucco ext., covered front porch entry, and locking storm door that leads to tiled entry. Bonus room has French doors and can be used as a bedroom, office, or formal dining room! Upstairs, the primary suite also has French doors & a ceiling fan. Additionally, upstairs, you will find bedrooms 2 & 3, which boast huge closets & 6 panel doors throughout, along with a great loft! Large tiled laundry room includes custom storage shelving. All 2.5 baths have upgrades including raised height vanities, granite counters, brushed nickel fixtures, & raised panel cabinet faces! 5 piece ensuite features upgraded dual square sinks w/ decorative rim. Shower features ceramic tile & custom accent tile. Ensuite includes 42" x 60" soaking tub, toilet closet & large walk in closet! Great room offers upgrades including a gas fireplace, ceiling fan, & hand scraped hardwood floors. Kitchen has stainless steel appliances, over-the-stove microwave, wine fridge, custom pantry, island, 42" cabinets w/ crown molding & raised panel cabinet faces, & timeless granite counter tops! Walk out to your beautiful back yard featuring a stamped concrete patio with permitted pergola and sprinkler system for those green-grass summer cookouts! The backyard has views of Pikes Peak, perfect for those quiet coffee breaks! Unfinished basement leaves room to grow with a bathroom rough in, or you can use it for storage space, or space for a home gym! Home also has a water softener system. The super clean, finished 3 car tandem garage has a 220 volt outlet for charging your electric vehicles, and the tandem is extra long for you to truly fit 2 cars! We can't wait to welcome you to your new home!
Location
State CO
County El Paso
Area The Meadows At Lorson Ranch
Interior
Cooling Ceiling Fan(s), Central Air
Exterior
Parking Features Attached, Tandem
Garage Spaces 3.0
Utilities Available Electricity, Natural Gas
Roof Type Composite Shingle
Building
Lot Description Level, Mountain View, View of Pikes Peak
Foundation Full Basement
Builder Name Windsor Ridge Homes
Water Municipal
Level or Stories 2 Story
Structure Type Framed on Lot,Wood Frame
Construction Status Existing Home
Schools
School District Widefield-3
Others
Special Listing Condition Not Applicable
Read Less Info
Want to know what your home might be worth? Contact us for a FREE valuation!

Our team is ready to help you sell your home for the highest possible price ASAP





