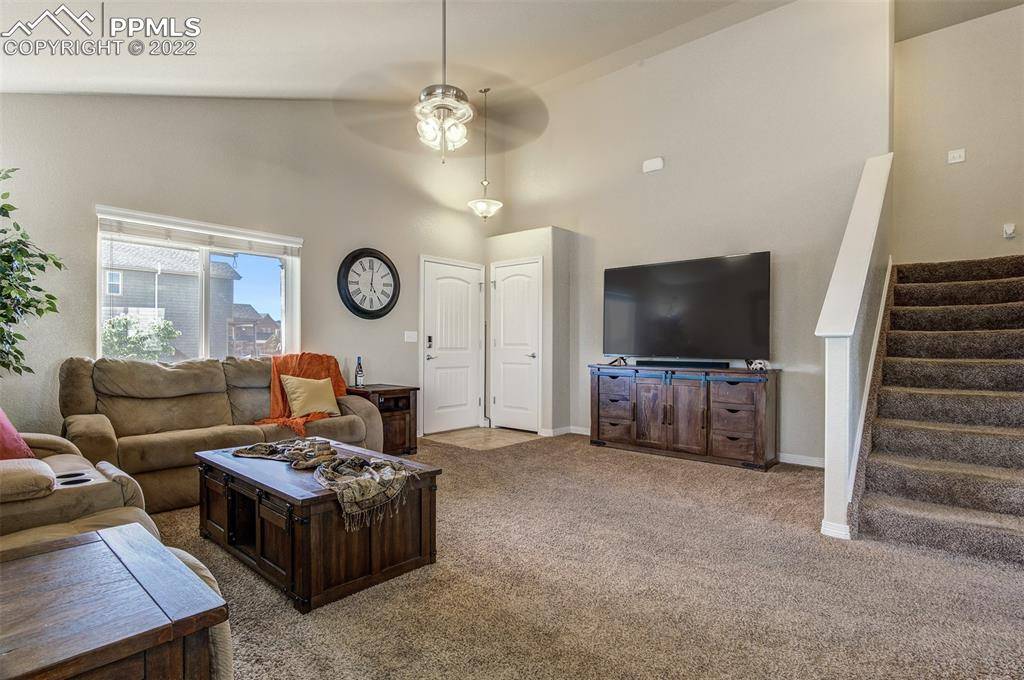For more information regarding the value of a property, please contact us for a free consultation.
Key Details
Sold Price $450,000
Property Type Single Family Home
Sub Type Single Family
Listing Status Sold
Purchase Type For Sale
Square Footage 2,336 sqft
Price per Sqft $192
MLS Listing ID 8142730
Sold Date 09/09/22
Style Tri-Level
Bedrooms 3
Full Baths 2
Half Baths 1
Construction Status Existing Home
HOA Y/N No
Year Built 2012
Annual Tax Amount $3,205
Tax Year 2022
Lot Size 5,227 Sqft
Property Sub-Type Single Family
Property Description
Spacious Tri Level move- in ready and does not need a post occupancy. Gently lived in, this open floor plan is fun and very functional. What a joy to walk into a vaulted living room that is filled with natural light and has a perfect wall for a Big screen TV. The Kitchen and dining room are covered with glowing hard wood floors. It includes Stainless steel appliances to include the Refrigerator, oven/range, dishwasher and microwave, disposal and a Working Island, plenty of cabinets, high breakfast bar and pantry. The three bedrooms all have access to a bathroom, The primary bedroom has nice wall space for a good size dresser and night stands and is joined to a private 5 piece bathroom. Nice oval soaking tun and stand alone shower. Private water closet. The other two bedrooms are good sized and are adjoined by a jack and Jill bathroom. The lower level family room walks out to a level open back yard with manicured grass. Plenty of space to entertain in or just relax and enjoy the night skies. The open basement has a roughed-in plumbing for a bathroom and is ready to be finished or great for storage. Carpets are in great shape and house has been cleaned, All this just 5 minutes from shopping, parks, medical facility and of course head up Powers Blvd or I25 to either the East or west side of Colorado Springs and close to military facilities with Ft Carson, Peterson, Schriever and the Airport.
Location
State CO
County El Paso
Area Mesa Ridge
Interior
Interior Features 5-Pc Bath, 6-Panel Doors, 9Ft + Ceilings, Great Room, Vaulted Ceilings
Cooling Ceiling Fan(s), Central Air
Flooring Carpet, Ceramic Tile, Wood
Fireplaces Number 1
Fireplaces Type None
Appliance 220v in Kitchen, Dishwasher, Disposal, Dryer, Microwave Oven, Range Oven, Refrigerator, Self Cleaning Oven, Washer
Laundry Electric Hook-up
Exterior
Parking Features Attached
Garage Spaces 3.0
Fence Rear
Utilities Available Electricity, Natural Gas
Roof Type Composite Shingle
Building
Lot Description Level, View of Pikes Peak
Foundation Full Basement
Builder Name Saint Aubyn Homes
Water Municipal
Level or Stories Tri-Level
Structure Type Wood Frame
Construction Status Existing Home
Schools
School District Widefield-3
Others
Special Listing Condition Not Applicable
Read Less Info
Want to know what your home might be worth? Contact us for a FREE valuation!

Our team is ready to help you sell your home for the highest possible price ASAP





