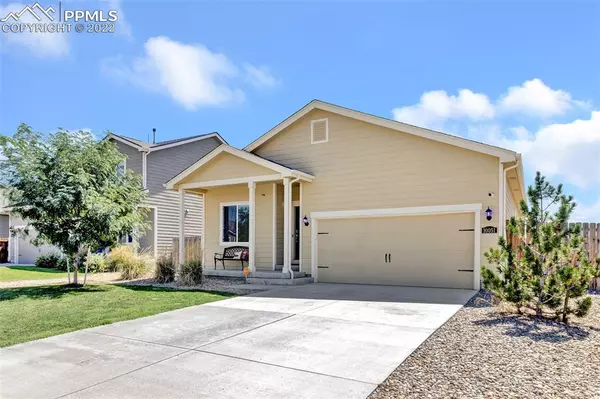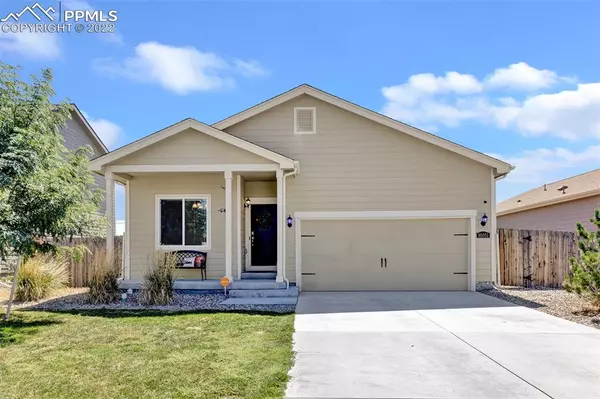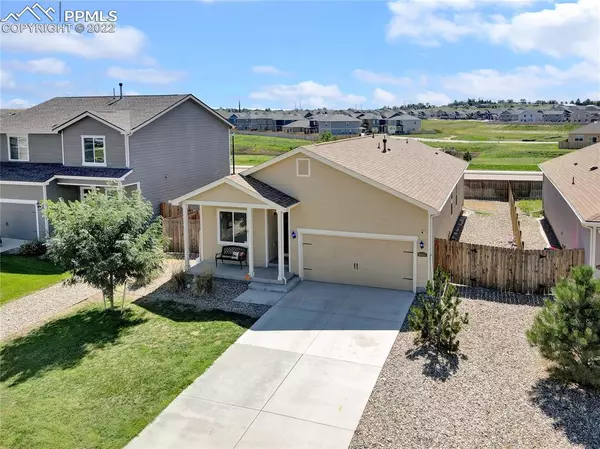For more information regarding the value of a property, please contact us for a free consultation.
Key Details
Sold Price $390,000
Property Type Single Family Home
Sub Type Single Family
Listing Status Sold
Purchase Type For Sale
Square Footage 1,469 sqft
Price per Sqft $265
MLS Listing ID 6196683
Sold Date 12/30/22
Style Ranch
Bedrooms 3
Full Baths 2
Construction Status Existing Home
HOA Y/N No
Year Built 2017
Annual Tax Amount $3,188
Tax Year 2021
Lot Size 8,859 Sqft
Property Sub-Type Single Family
Property Description
Welcome home to this beautiful, main level living home situated in the highly sought after neighborhood of Lorson ranch!! Close to i25, Fort Carson and Peterson AFB, this home is truly a must-see with all of its “necessities” you've been seeking! This house does not back to neighbors and situates perfect with a Mountain View from your covered front porch where you will enjoy those cool fall mornings with your cup of coffee in hand! As you enter the home, you are greeted with the perfect flowing floor plan, with the option as your formal dining room to be converted to a den/sitting area or an office if desired. Brand new, energy efficient, luxury appliances await your cooking style in your open-concept kitchen opening up to your spacious living room! A large, extended concrete patio has provided for the best of evenings in the back yard - with ample space for grilling and entertainment! Dont miss out on your opportunity to be apart of this community at an affordable price.
Location
State CO
County El Paso
Area The Meadows At Lorson Ranch
Interior
Cooling Ceiling Fan(s), Central Air
Flooring Carpet, Tile, Vinyl/Linoleum
Fireplaces Number 1
Fireplaces Type None
Appliance Dishwasher, Disposal, Gas in Kitchen, Microwave Oven, Range Oven, Refrigerator
Laundry Electric Hook-up, Main
Exterior
Parking Features Attached
Garage Spaces 2.0
Fence Rear
Community Features Parks or Open Space, Playground Area
Utilities Available Electricity, Natural Gas
Roof Type Composite Shingle
Building
Lot Description Level, Mountain View
Foundation Slab
Builder Name LGI Homes
Water Municipal
Level or Stories Ranch
Structure Type Wood Frame
Construction Status Existing Home
Schools
Middle Schools Grand Mountain K-8
High Schools Mesa Ridge
School District Widefield-3
Others
Special Listing Condition Not Applicable
Read Less Info
Want to know what your home might be worth? Contact us for a FREE valuation!

Our team is ready to help you sell your home for the highest possible price ASAP





