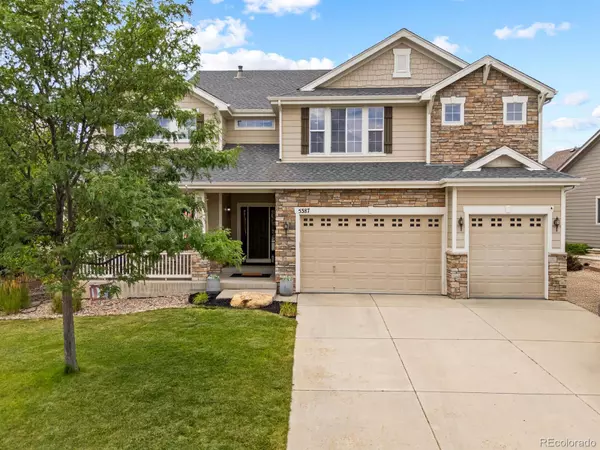OPEN HOUSE
Sat Aug 16, 10:00am - 12:00pm
Sat Aug 16, 1:00pm - 3:00pm
Sun Aug 17, 2:00pm - 4:00pm
UPDATED:
Key Details
Property Type Single Family Home
Sub Type Single Family Residence
Listing Status Active
Purchase Type For Sale
Square Footage 6,476 sqft
Price per Sqft $173
Subdivision Pradera
MLS Listing ID 5295688
Bedrooms 5
Full Baths 5
Half Baths 1
Condo Fees $336
HOA Fees $336/ann
HOA Y/N Yes
Abv Grd Liv Area 4,342
Year Built 2005
Annual Tax Amount $8,438
Tax Year 2024
Lot Size 0.280 Acres
Acres 0.28
Property Sub-Type Single Family Residence
Source recolorado
Property Description
Flooded with natural light from expansive windows, this 6,232 sq. ft. home blends modern style with warm, welcoming comfort. A soaring two-story living room with a dramatic spiral staircase sets the tone for the open and airy layout. Renovated in 2023 with fresh paint, new LVP flooring and carpet, updated lighting, and a brand-new spa-quality hot tub, this home is truly move-in ready.
Enjoy 6 spacious bedrooms and 5.5 baths, including a luxurious primary suite with vaulted ceilings, sitting area, private fireplace, and spa-like bath. Each bedroom has its own private bathroom and large walk-in closet. The gourmet kitchen features stunning quartz countertops, oversized island, brand-new sink and appliances, an expanded pantry, and a sunny breakfast nook. A double-sided fireplace connects the family room and dedicated office, creating warm, inviting spaces for gathering or working from home. Upstairs, a large loft with built-in desk area offers the perfect spot for study, work, or relaxation.
The finished full basement boasts a large rec room with beautiful pool table, a dedicated media area, a spacious bedroom, and a full bath. Outside, the landscaped 0.28-acre lot features mature trees, a fenced backyard, covered front porch, and a spa-like hot tub in your private oasis—perfect for year-round enjoyment.
Just steps away, trails lead to charming bridges connecting you to the Cherry Creek Trail system. Spend summer days at the Pradera pool and clubhouse, or join the Pradera Golf Club. Top-rated schools, shopping, and dining are minutes away.
This is more than a home—it's a lifestyle. Schedule your private tour today!
Location
State CO
County Douglas
Zoning PDU
Rooms
Basement Finished, Full
Interior
Interior Features Breakfast Bar, Ceiling Fan(s), Eat-in Kitchen, Entrance Foyer, Five Piece Bath, Granite Counters, High Ceilings, High Speed Internet, Kitchen Island, Open Floorplan, Pantry, Primary Suite, Vaulted Ceiling(s), Walk-In Closet(s), Wet Bar
Heating Forced Air
Cooling Central Air
Flooring Carpet, Tile, Wood
Fireplaces Number 3
Fireplaces Type Family Room, Gas, Living Room, Primary Bedroom
Fireplace Y
Appliance Dishwasher, Disposal, Double Oven, Dryer, Humidifier, Microwave, Range, Refrigerator, Self Cleaning Oven, Sump Pump, Washer
Laundry Sink
Exterior
Exterior Feature Private Yard, Rain Gutters, Spa/Hot Tub
Parking Features 220 Volts, Concrete, Dry Walled, Exterior Access Door, Floor Coating, Insulated Garage, Lighted
Garage Spaces 3.0
Fence Full
Utilities Available Cable Available, Electricity Connected, Natural Gas Connected, Phone Connected
Roof Type Composition
Total Parking Spaces 3
Garage Yes
Building
Lot Description Landscaped, Level, Many Trees, Sprinklers In Front, Sprinklers In Rear
Foundation Slab
Sewer Public Sewer
Water Public
Level or Stories Two
Structure Type Frame,Stone,Wood Siding
Schools
Elementary Schools Northeast
Middle Schools Sagewood
High Schools Ponderosa
School District Douglas Re-1
Others
Senior Community No
Ownership Agent Owner
Acceptable Financing Cash, Conventional, FHA, Jumbo, VA Loan
Listing Terms Cash, Conventional, FHA, Jumbo, VA Loan
Special Listing Condition None
Virtual Tour https://listings.johnsoncreativeteam.com/5387-Spur-Cross-Tr-Parker-CO-80134-USA?mls

6455 S. Yosemite St., Suite 500 Greenwood Village, CO 80111 USA




