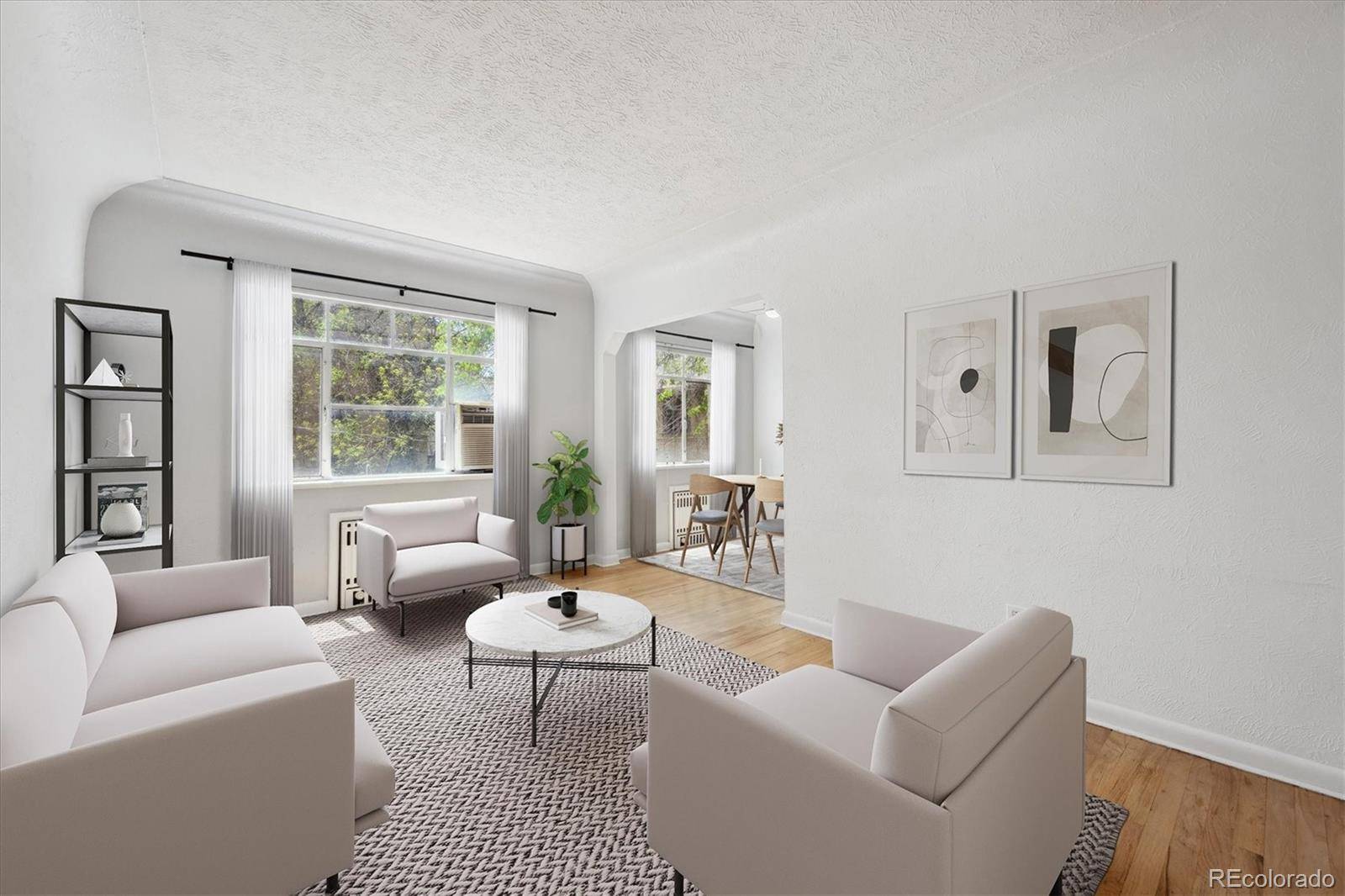UPDATED:
Key Details
Property Type Condo
Sub Type Condominium
Listing Status Active
Purchase Type For Sale
Square Footage 544 sqft
Price per Sqft $431
Subdivision Capitol Hill
MLS Listing ID 1787624
Style Loft,Studio
Bedrooms 1
Full Baths 1
Condo Fees $407
HOA Fees $407/mo
HOA Y/N Yes
Abv Grd Liv Area 544
Year Built 1953
Annual Tax Amount $1,205
Tax Year 2024
Property Sub-Type Condominium
Source recolorado
Property Description
Location
State CO
County Denver
Zoning G-MU-5
Rooms
Main Level Bedrooms 1
Interior
Interior Features Breakfast Bar, Built-in Features, Ceiling Fan(s), Elevator, Entrance Foyer, Laminate Counters, Open Floorplan, Smoke Free
Heating Hot Water
Cooling Air Conditioning-Room
Flooring Tile, Wood
Fireplace Y
Appliance Dishwasher, Dryer, Range Hood, Refrigerator, Washer
Laundry Common Area, In Unit
Exterior
Exterior Feature Balcony
Parking Features Concrete
Garage Spaces 1.0
Utilities Available Cable Available, Electricity Available, Electricity Connected, Natural Gas Available
View City
Roof Type Other
Total Parking Spaces 1
Garage No
Building
Lot Description Near Public Transit
Sewer Public Sewer
Water Public
Level or Stories One
Structure Type Brick
Schools
Elementary Schools Dora Moore
Middle Schools Morey
High Schools East
School District Denver 1
Others
Senior Community No
Ownership Individual
Acceptable Financing Cash, Conventional, FHA
Listing Terms Cash, Conventional, FHA
Special Listing Condition None
Pets Allowed Yes
Virtual Tour https://iframe.videodelivery.net/90842733298561b5ea0e3bd3aa31a6e2

6455 S. Yosemite St., Suite 500 Greenwood Village, CO 80111 USA




