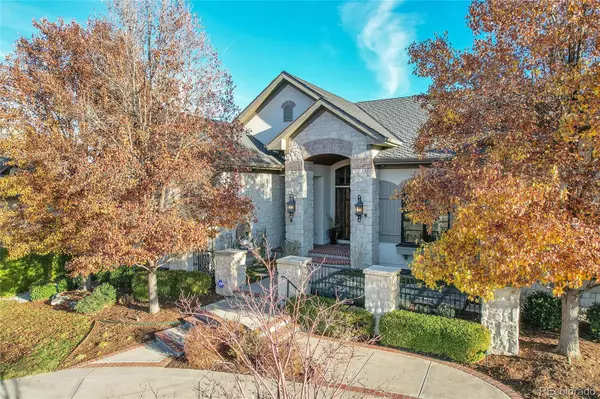UPDATED:
01/17/2025 11:40 PM
Key Details
Property Type Single Family Home
Sub Type Single Family Residence
Listing Status Coming Soon
Purchase Type For Sale
Square Footage 6,979 sqft
Price per Sqft $422
Subdivision Watson Lane
MLS Listing ID 3999821
Style Mountain Contemporary
Bedrooms 5
Full Baths 2
Half Baths 3
Three Quarter Bath 2
Condo Fees $800
HOA Fees $800/ann
HOA Y/N Yes
Abv Grd Liv Area 4,244
Originating Board recolorado
Year Built 2011
Annual Tax Amount $17,112
Tax Year 2023
Lot Size 0.580 Acres
Acres 0.58
Property Description
There is an upper-level suite that is perfect as a teen/nanny/in-law suite or a private study. Two over-sized two-car garages with stairs to the basement, built-in cabinetry and a gardening space. The outdoor space is an inviting retreat overlooking the golf course, featuring a gas fireplace, a firepit, built-in gas grill and large patio. Top-of-the line systems, including geothermal, solar and upgraded insulation, keep the home very comfortable and energy costs low. Call today for a private tour!
Location
State CO
County Arapahoe
Rooms
Basement Finished, Interior Entry, Sump Pump
Main Level Bedrooms 2
Interior
Interior Features Breakfast Nook, Built-in Features, Ceiling Fan(s), Central Vacuum, Eat-in Kitchen, Entrance Foyer, Five Piece Bath, Granite Counters, High Ceilings, High Speed Internet, Kitchen Island, Open Floorplan, Pantry, Primary Suite, Radon Mitigation System, Smoke Free, Solid Surface Counters, Sound System, Vaulted Ceiling(s), Walk-In Closet(s)
Heating Forced Air, Geothermal, Solar
Cooling Central Air
Flooring Carpet, Stone, Tile, Wood
Fireplaces Number 2
Fireplaces Type Family Room, Great Room
Fireplace Y
Appliance Bar Fridge, Convection Oven, Dishwasher, Disposal, Double Oven, Dryer, Freezer, Microwave, Oven, Range, Range Hood, Refrigerator, Self Cleaning Oven, Sump Pump, Warming Drawer, Washer, Wine Cooler
Exterior
Exterior Feature Barbecue, Garden, Lighting, Private Yard
Parking Features Concrete, Dry Walled, Finished, Floor Coating, Lighted, Oversized, Storage
Garage Spaces 4.0
Fence Partial
Utilities Available Cable Available, Electricity Connected, Internet Access (Wired), Natural Gas Available, Natural Gas Connected
View Golf Course, Mountain(s)
Roof Type Composition
Total Parking Spaces 4
Garage Yes
Building
Lot Description Corner Lot, Cul-De-Sac, Irrigated, Landscaped, Level, Many Trees, Near Public Transit, On Golf Course, Secluded, Sprinklers In Front, Sprinklers In Rear
Foundation Slab
Sewer Public Sewer
Water Public
Level or Stories Two
Structure Type Other,Stone,Stucco
Schools
Elementary Schools Wilder
Middle Schools Goddard
High Schools Heritage
School District Littleton 6
Others
Senior Community No
Ownership Individual
Acceptable Financing Cash, Conventional, Jumbo
Listing Terms Cash, Conventional, Jumbo
Special Listing Condition None

6455 S. Yosemite St., Suite 500 Greenwood Village, CO 80111 USA




