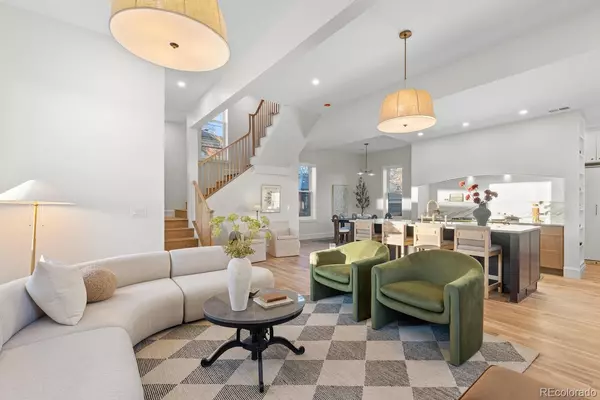UPDATED:
01/18/2025 12:03 AM
Key Details
Property Type Single Family Home
Sub Type Single Family Residence
Listing Status Coming Soon
Purchase Type For Sale
Square Footage 3,572 sqft
Price per Sqft $517
Subdivision Curtis Park
MLS Listing ID 7451057
Bedrooms 5
Full Baths 3
Half Baths 1
Three Quarter Bath 1
HOA Y/N No
Abv Grd Liv Area 2,522
Originating Board recolorado
Year Built 1894
Tax Year 2023
Lot Size 2,613 Sqft
Acres 0.06
Property Description
Location
State CO
County Denver
Rooms
Basement Exterior Entry, Finished, Full, Interior Entry
Interior
Interior Features Built-in Features, Entrance Foyer, High Ceilings, In-Law Floor Plan, Jack & Jill Bathroom, Kitchen Island, Open Floorplan, Primary Suite
Heating Forced Air
Cooling Central Air
Flooring Carpet, Wood
Fireplaces Number 1
Fireplaces Type Living Room
Fireplace Y
Appliance Cooktop, Dishwasher, Disposal, Dryer, Oven, Range, Range Hood, Refrigerator, Washer
Exterior
Exterior Feature Private Yard
Parking Features Driveway-Gravel
Fence Full
Utilities Available Electricity Connected
Roof Type Composition
Total Parking Spaces 1
Garage No
Building
Sewer Public Sewer
Level or Stories Three Or More
Structure Type Brick
Schools
Elementary Schools Wyatt
Middle Schools Bruce Randolph
High Schools East
School District Denver 1
Others
Senior Community No
Ownership Corporation/Trust
Acceptable Financing Cash, Conventional, FHA, VA Loan
Listing Terms Cash, Conventional, FHA, VA Loan
Special Listing Condition None

6455 S. Yosemite St., Suite 500 Greenwood Village, CO 80111 USA




