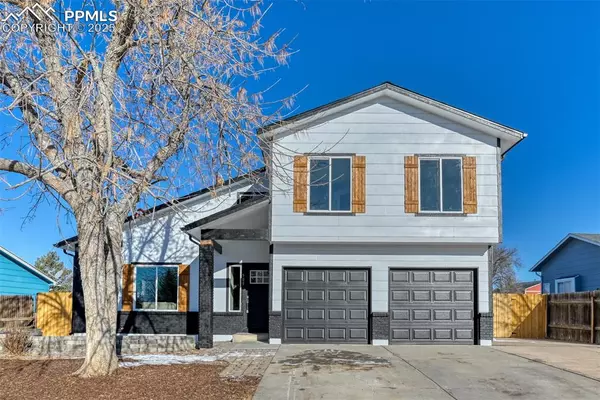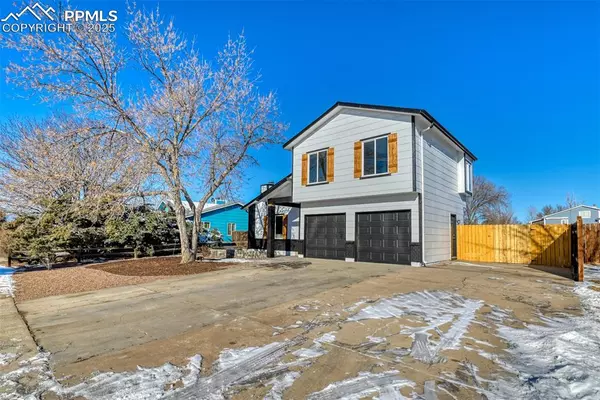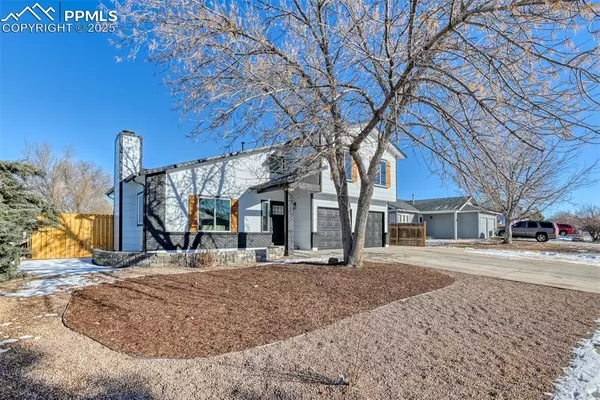UPDATED:
01/16/2025 05:52 PM
Key Details
Property Type Single Family Home
Sub Type Single Family
Listing Status Active
Purchase Type For Sale
Square Footage 1,046 sqft
Price per Sqft $344
MLS Listing ID 5425952
Style 2 Story
Bedrooms 3
Full Baths 1
Construction Status Existing Home
HOA Y/N No
Year Built 1985
Annual Tax Amount $1,084
Tax Year 2023
Lot Size 6,842 Sqft
Property Description
Location
State CO
County El Paso
Area Countryside
Interior
Interior Features Vaulted Ceilings
Cooling Ceiling Fan(s)
Flooring Carpet, Ceramic Tile, Luxury Vinyl
Fireplaces Number 1
Fireplaces Type Main Level, One, Wood Burning
Laundry Electric Hook-up, Main
Exterior
Parking Features Attached
Garage Spaces 2.0
Fence Rear
Utilities Available Cable Available, Electricity Available, Natural Gas Available, Telephone
Roof Type Composite Shingle
Building
Lot Description Level
Foundation Crawl Space
Water Municipal
Level or Stories 2 Story
Structure Type Framed on Lot
Construction Status Existing Home
Schools
School District Ftn/Ft Carson 8
Others
Miscellaneous RV Parking
Special Listing Condition Not Applicable





