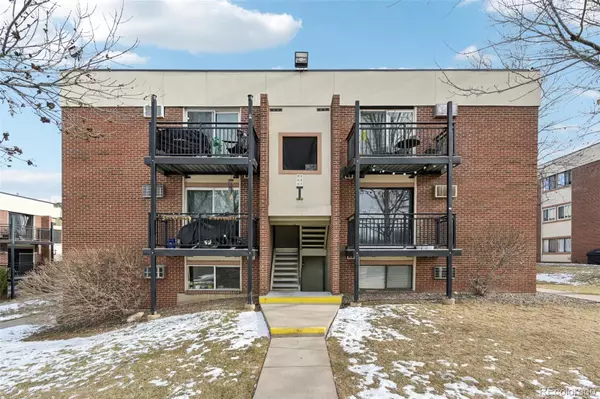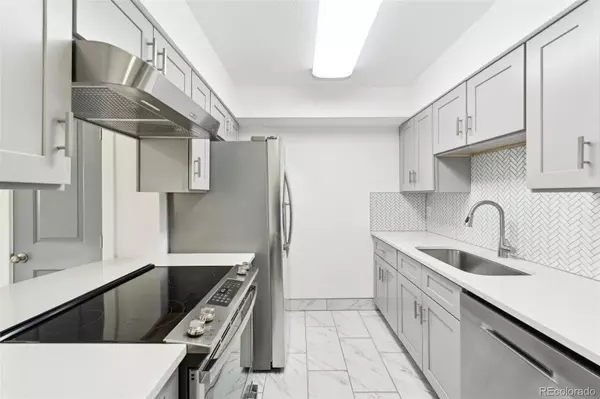UPDATED:
01/17/2025 12:08 AM
Key Details
Property Type Condo
Sub Type Condominium
Listing Status Active
Purchase Type For Sale
Square Footage 833 sqft
Price per Sqft $300
Subdivision Seven Springs
MLS Listing ID 9160413
Bedrooms 2
Full Baths 1
Condo Fees $383
HOA Fees $383/mo
HOA Y/N Yes
Abv Grd Liv Area 833
Originating Board recolorado
Year Built 1980
Annual Tax Amount $811
Tax Year 2023
Property Description
Location
State CO
County Denver
Zoning R-2-A
Rooms
Main Level Bedrooms 2
Interior
Interior Features Quartz Counters, Smoke Free
Heating Baseboard, Hot Water, Natural Gas
Cooling Air Conditioning-Room
Flooring Tile, Vinyl
Fireplace N
Appliance Dishwasher, Dryer, Range, Range Hood, Refrigerator, Washer
Laundry In Unit
Exterior
Exterior Feature Playground, Tennis Court(s)
Pool Private
Utilities Available Electricity Connected, Natural Gas Connected
Roof Type Tar/Gravel
Total Parking Spaces 2
Garage No
Building
Lot Description Near Public Transit
Sewer Public Sewer
Water Public
Level or Stories One
Structure Type Brick,Frame
Schools
Elementary Schools Traylor Academy
Middle Schools Strive Federal
High Schools John F. Kennedy
School District Denver 1
Others
Senior Community No
Ownership Individual
Acceptable Financing Cash, Conventional, FHA, VA Loan
Listing Terms Cash, Conventional, FHA, VA Loan
Special Listing Condition None

6455 S. Yosemite St., Suite 500 Greenwood Village, CO 80111 USA




