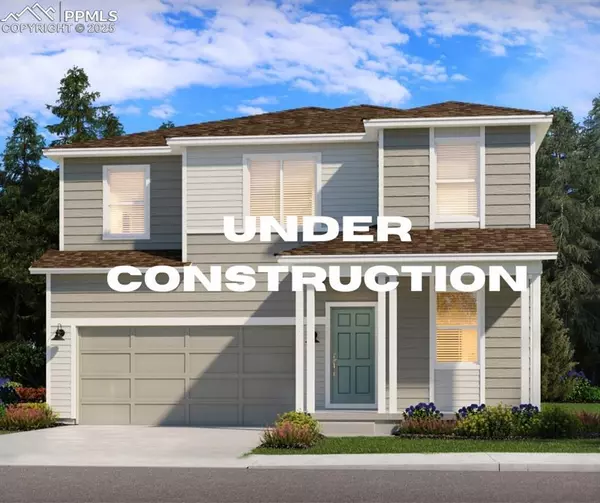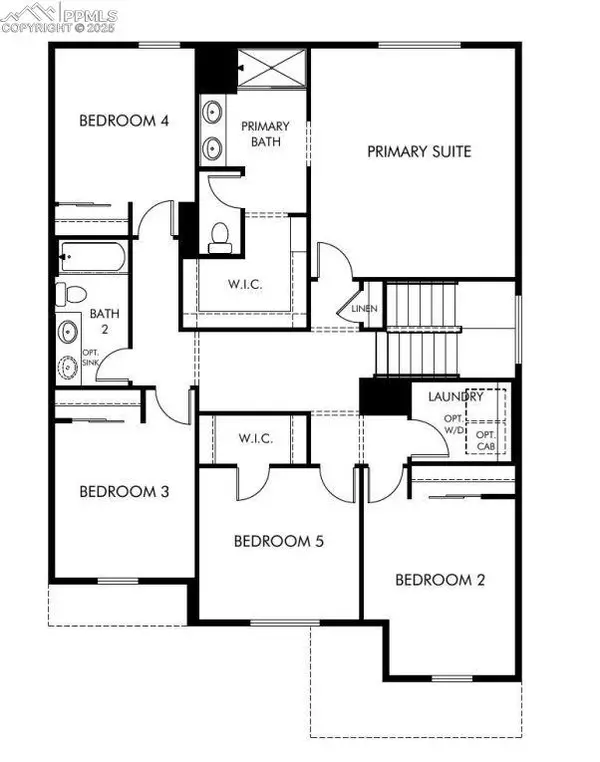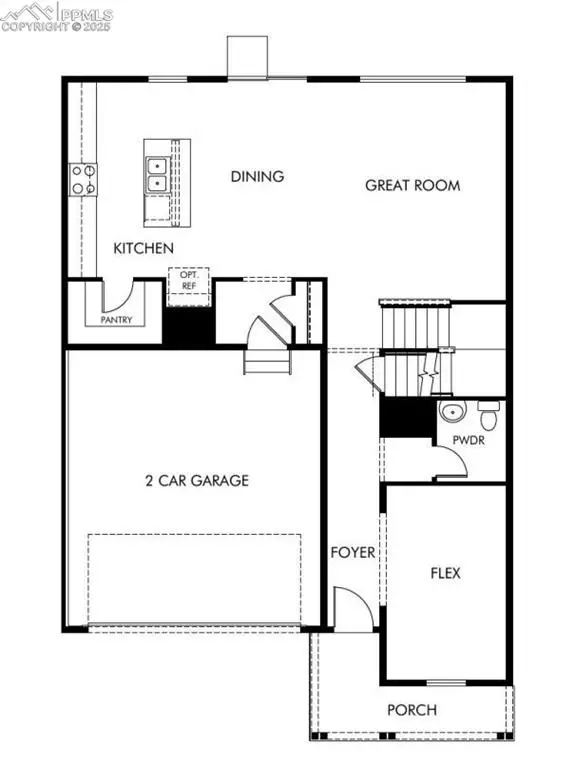UPDATED:
01/15/2025 06:49 PM
Key Details
Property Type Single Family Home
Sub Type Single Family
Listing Status Active
Purchase Type For Sale
Square Footage 2,419 sqft
Price per Sqft $206
MLS Listing ID 8365633
Style 2 Story
Bedrooms 4
Full Baths 2
Half Baths 1
Construction Status Under Construction
HOA Y/N No
Year Built 2024
Annual Tax Amount $4,999
Tax Year 2023
Lot Size 4,750 Sqft
Property Description
The thoughtfully curated layout creates an open and inviting atmosphere, perfect for hosting and everyday living. The first floor's great room seamlessly flows into the kitchen, ensuring that you stay connected with family and guests while preparing meals or entertaining.
With approximately 2,419 square feet, The Durango provides ample room for the entire family. The home includes two full bathrooms, a convenient half bathroom, and a two-bay garage that offers plenty of space for vehicles and storage. Built with commitment to quality construction and energy efficiency, including advanced spray foam insulation, The Durango ensures a comfortable living environment while helping to reduce energy costs.
Location
State CO
County El Paso
Area The Hills At Lorson Ranch
Interior
Cooling Central Air
Flooring Carpet, Ceramic Tile, Luxury Vinyl
Fireplaces Number 1
Fireplaces Type None
Laundry Upper
Exterior
Parking Features Attached
Garage Spaces 2.0
Fence Other
Utilities Available Cable Available, Electricity Connected, Natural Gas Connected
Roof Type Composite Shingle
Building
Lot Description Level
Foundation Crawl Space
Builder Name Meritage
Water Municipal
Level or Stories 2 Story
Structure Type Concrete,Framed on Lot,Frame
Construction Status Under Construction
Schools
Middle Schools Grand Mountain K-8
High Schools Widefield
School District Widefield-3
Others
Miscellaneous Smart Home Door Locks,Sump Pump,Window Coverings
Special Listing Condition Builder Owned





