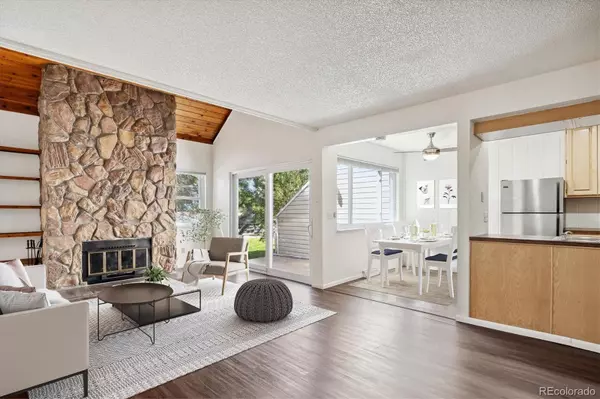UPDATED:
01/16/2025 09:15 PM
Key Details
Property Type Condo
Sub Type Condominium
Listing Status Active
Purchase Type For Sale
Square Footage 1,153 sqft
Price per Sqft $251
Subdivision Strawberry 1
MLS Listing ID 1893888
Bedrooms 2
Full Baths 2
Condo Fees $396
HOA Fees $396/mo
HOA Y/N Yes
Abv Grd Liv Area 1,153
Originating Board recolorado
Year Built 1974
Annual Tax Amount $1,251
Tax Year 2023
Property Description
Location
State CO
County Arapahoe
Rooms
Main Level Bedrooms 1
Interior
Interior Features Ceiling Fan(s), Eat-in Kitchen, Laminate Counters, Open Floorplan, Primary Suite
Heating Forced Air
Cooling Central Air
Flooring Laminate
Fireplaces Number 1
Fireplaces Type Living Room
Fireplace Y
Appliance Dishwasher, Dryer, Gas Water Heater, Microwave, Range, Refrigerator, Washer
Laundry In Unit
Exterior
Exterior Feature Balcony
Roof Type Composition
Total Parking Spaces 2
Garage No
Building
Lot Description Near Public Transit
Sewer Community Sewer
Level or Stories Two
Structure Type Wood Siding
Schools
Elementary Schools Eastridge
Middle Schools Prairie
High Schools Overland
School District Cherry Creek 5
Others
Senior Community No
Ownership Individual
Acceptable Financing Cash, Conventional, FHA, VA Loan
Listing Terms Cash, Conventional, FHA, VA Loan
Special Listing Condition None
Pets Allowed Yes

6455 S. Yosemite St., Suite 500 Greenwood Village, CO 80111 USA




