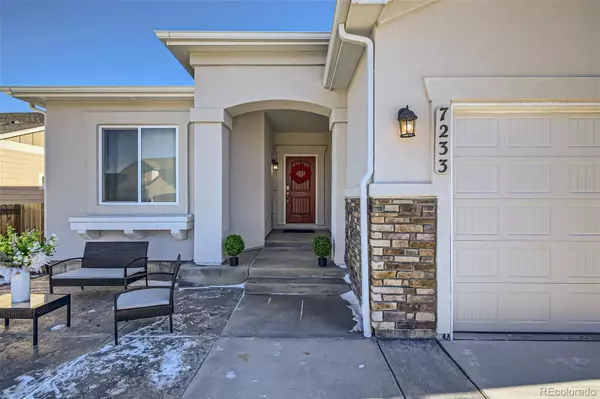UPDATED:
01/14/2025 04:09 PM
Key Details
Property Type Single Family Home
Sub Type Single Family Residence
Listing Status Pending
Purchase Type For Sale
Square Footage 2,831 sqft
Price per Sqft $194
Subdivision Hannah Ridge At Feathergrass
MLS Listing ID 3676791
Bedrooms 4
Full Baths 3
Condo Fees $147
HOA Fees $147/qua
HOA Y/N Yes
Abv Grd Liv Area 1,490
Originating Board recolorado
Year Built 2021
Annual Tax Amount $3,420
Tax Year 2023
Lot Size 5,662 Sqft
Acres 0.13
Property Description
Buyer/Buyer agent verify all information.
Location
State CO
County El Paso
Rooms
Basement Finished, Full
Main Level Bedrooms 2
Interior
Interior Features Kitchen Island, Quartz Counters, Smart Lights, Smoke Free, Hot Tub, Walk-In Closet(s), Wet Bar
Heating Forced Air, Natural Gas, Solar
Cooling Air Conditioning-Room
Flooring Carpet, Tile, Wood
Fireplace N
Appliance Convection Oven, Cooktop, Dishwasher, Disposal, Refrigerator, Water Softener
Exterior
Exterior Feature Gas Grill, Private Yard, Spa/Hot Tub
Garage Spaces 2.0
View Mountain(s)
Roof Type Composition
Total Parking Spaces 2
Garage Yes
Building
Foundation Concrete Perimeter, Structural
Sewer Public Sewer
Level or Stories One
Structure Type Frame
Schools
Elementary Schools Evans
Middle Schools Horizon
High Schools Sand Creek
School District District 49
Others
Senior Community No
Ownership Individual
Acceptable Financing Cash, Conventional, FHA, VA Loan
Listing Terms Cash, Conventional, FHA, VA Loan
Special Listing Condition None

6455 S. Yosemite St., Suite 500 Greenwood Village, CO 80111 USA




