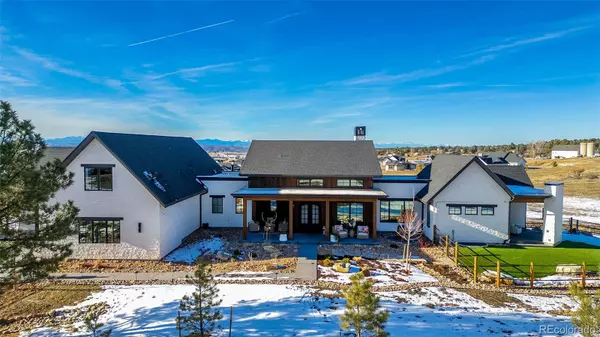UPDATED:
01/12/2025 05:36 PM
Key Details
Property Type Single Family Home
Sub Type Single Family Residence
Listing Status Active
Purchase Type For Sale
Square Footage 6,484 sqft
Price per Sqft $694
Subdivision Fox Hill
MLS Listing ID 8710751
Style Mountain Contemporary
Bedrooms 5
Full Baths 3
Half Baths 2
Three Quarter Bath 1
Condo Fees $450
HOA Fees $450/qua
HOA Y/N Yes
Abv Grd Liv Area 3,557
Originating Board recolorado
Year Built 2023
Annual Tax Amount $23,942
Tax Year 2023
Lot Size 2.940 Acres
Acres 2.94
Property Description
The lower-level features 3 bedrooms all w/ walk-in closets. One bedroom is joined by a dedicated bath and 2 bedrooms are joined by a Jack and Jill bathroom. There is a wet bar w/ island, home theater, and gas fireplace in the living room. Glass sliders maximize the views and provide access to the covered patio, pool and putting green. Rounding out the lower level is a dog wash, 2nd laundry area, workout room w/ gym flooring & a large piano room enclosed by glass doors. Offering an additional 375sf of finished sf above the garage is a spacious area complete w/ wet bar and a multipurpose space.
Outdoor living shines w/ a pool, putting green, fully fenced back yard & xeriscaped front. The main level covered deck features an outdoor kitchen, outdoor speakers & heaters. The main garage is an oversized 4 car w/ epoxy floors & heat!
The ADU provides a kitchenette, balcony, sitting area, washer & dryer, and flex space that could be used as needed such as an office or non conforming bedroom. The accompanying 3 car garage is heated & oversized! Notable additional features include a whole house humidifier, tankless water heater, and Generac backup generator system. Colorado luxury living has been brought to new heights!
Location
State CO
County Douglas
Rooms
Basement Daylight, Exterior Entry, Finished, Full, Walk-Out Access
Main Level Bedrooms 2
Interior
Interior Features Audio/Video Controls, Built-in Features, Ceiling Fan(s), Entrance Foyer, Five Piece Bath, High Ceilings, High Speed Internet, Kitchen Island, Open Floorplan, Pantry, Quartz Counters, Smart Lights, Smart Thermostat, Smart Window Coverings, Smoke Free, Sound System, Utility Sink, Vaulted Ceiling(s), Walk-In Closet(s)
Heating Forced Air, Radiant Floor
Cooling Central Air
Flooring Carpet, Tile, Wood
Fireplaces Number 3
Fireplaces Type Basement, Circulating, Gas Log, Great Room, Outside
Equipment Home Theater
Fireplace Y
Appliance Bar Fridge, Convection Oven, Dishwasher, Disposal, Dryer, Humidifier, Microwave, Oven, Range, Range Hood, Refrigerator, Tankless Water Heater, Washer, Wine Cooler
Laundry In Unit
Exterior
Exterior Feature Balcony, Barbecue, Gas Grill, Gas Valve, Lighting, Private Yard, Rain Gutters, Water Feature
Parking Features Concrete, Dry Walled, Exterior Access Door, Finished, Floor Coating, Heated Garage, Insulated Garage, Lighted, Oversized
Garage Spaces 7.0
Fence Full
Pool Outdoor Pool
Utilities Available Electricity Connected, Internet Access (Wired), Natural Gas Connected, Phone Connected
View Mountain(s)
Roof Type Architecural Shingle
Total Parking Spaces 7
Garage Yes
Building
Lot Description Cul-De-Sac, Irrigated, Landscaped, Level, Many Trees, Master Planned, Meadow, Sloped, Sprinklers In Rear
Foundation Slab
Sewer Septic Tank
Water Private
Level or Stories Two
Structure Type Concrete,Frame,Stone,Stucco,Wood Siding
Schools
Elementary Schools Franktown
Middle Schools Sagewood
High Schools Ponderosa
School District Douglas Re-1
Others
Senior Community No
Ownership Individual
Acceptable Financing 1031 Exchange, Cash, Conventional, Jumbo
Listing Terms 1031 Exchange, Cash, Conventional, Jumbo
Special Listing Condition None

6455 S. Yosemite St., Suite 500 Greenwood Village, CO 80111 USA




