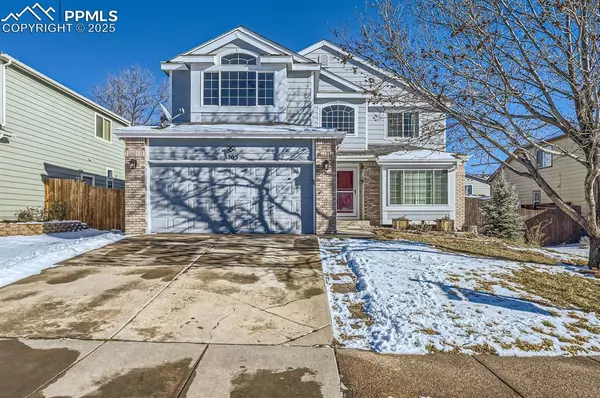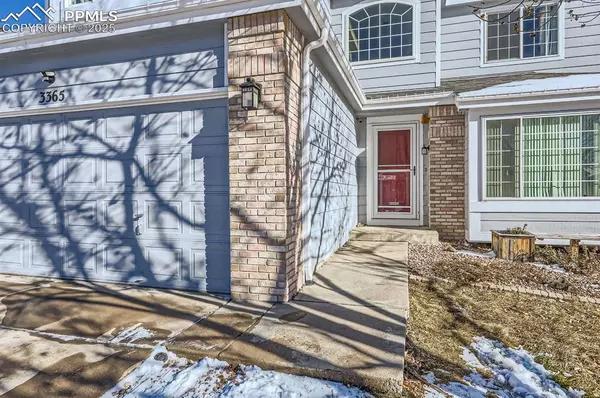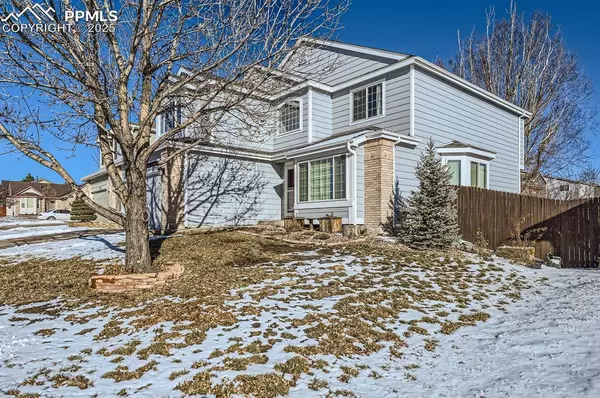UPDATED:
01/09/2025 06:10 PM
Key Details
Property Type Single Family Home
Sub Type Single Family
Listing Status Active
Purchase Type For Sale
Square Footage 2,966 sqft
Price per Sqft $168
MLS Listing ID 2967706
Style 2 Story
Bedrooms 4
Full Baths 2
Half Baths 1
Three Quarter Bath 1
Construction Status Existing Home
HOA Fees $48/qua
HOA Y/N Yes
Year Built 1999
Annual Tax Amount $1,688
Tax Year 2023
Lot Size 6,980 Sqft
Property Description
This stunning home offers 5 bedrooms and 4 bathrooms, including a large office on the main level with a walk-in-closet. The 5th bedroom in the basement is spacious with another large closet and full egress windows. The finished basement is boasting a full sized Sauna for ultimate relaxation. Buyers will love the open, airy feel with vaulted ceilings in both the living room and the master suite. The functional layout adds plenty of space for entertaining family and friends. The updated kitchen features sleek stainless steel appliances, a gas range, and a generous pantry, with 42-inch cabinetry and a tasteful backsplash. New LVP flooring provides a fresh, modern feel. Enjoy the comfort of central AC, plus a newer furnace and water heater installed in 2019. The master suite is a true retreat, with vaulted ceilings, a 5-piece bath, and an oversized walk-in closet to meet all your storage needs. The main living area boasts a cozy gas fireplace with a custom mantle and tons of windows that let the natural light pour in.
Step outside to a large concrete patio, perfect for outdoor gatherings, overlooking the fenced backyard with garden boxes and a storage shed and elaborate play set for kids. Convenient 2-car attached garage and washer and dryer included in the main level laundry room, with bonus cabinetry. The home also offers a crawl space for added storage. Don't miss out on this incredible home with so many upgrades and thoughtful details. Schedule your showing today!
Location
State CO
County El Paso
Area The Highlands At Springs Ranch
Interior
Cooling Central Air
Flooring Carpet, Tile, Luxury Vinyl
Fireplaces Number 1
Fireplaces Type Gas, Main Level
Exterior
Parking Features Attached
Garage Spaces 2.0
Fence Rear
Utilities Available Cable Connected, Electricity Connected
Roof Type Composite Shingle
Building
Lot Description Mountain View
Foundation Crawl Space, Partial Basement
Water Municipal
Level or Stories 2 Story
Finished Basement 75
Structure Type Frame
Construction Status Existing Home
Schools
Middle Schools Horizon
High Schools Sand Creek
School District Falcon-49
Others
Miscellaneous Sump Pump
Special Listing Condition Not Applicable





