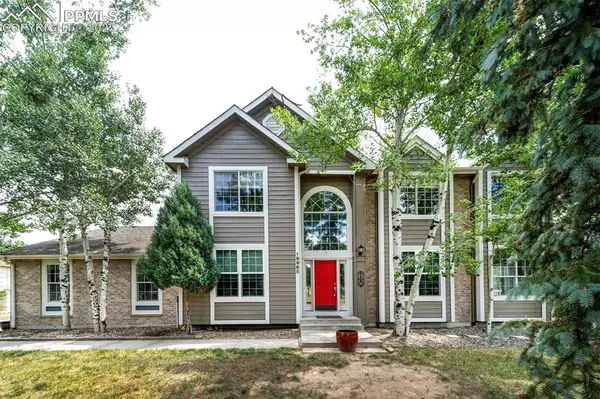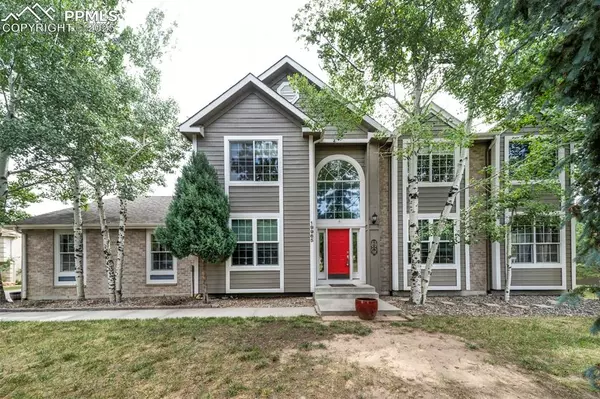UPDATED:
01/08/2025 01:15 PM
Key Details
Property Type Single Family Home
Sub Type Single Family
Listing Status Active
Purchase Type For Sale
Square Footage 4,282 sqft
Price per Sqft $202
MLS Listing ID 2413933
Style 2 Story
Bedrooms 5
Full Baths 2
Half Baths 1
Three Quarter Bath 1
Construction Status Existing Home
HOA Fees $280/ann
HOA Y/N Yes
Year Built 1993
Annual Tax Amount $2,574
Tax Year 2022
Lot Size 0.510 Acres
Property Description
Location
State CO
County El Paso
Area Woodmoor Highlands I
Interior
Interior Features 5-Pc Bath, 6-Panel Doors, French Doors, Vaulted Ceilings
Cooling Ceiling Fan(s), Central Air
Flooring Carpet, Ceramic Tile, Wood
Fireplaces Number 1
Fireplaces Type Basement, Gas, Main Level, Two
Laundry Electric Hook-up, Gas Hook-up, Main
Exterior
Parking Features Attached
Garage Spaces 3.0
Utilities Available Cable Available, Electricity Connected, Natural Gas Available
Roof Type Composite Shingle
Building
Lot Description Cul-de-sac, Level
Foundation Full Basement, Walk Out
Water Assoc/Distr
Level or Stories 2 Story
Finished Basement 79
Structure Type Framed on Lot,Frame
Construction Status Existing Home
Schools
School District Lewis-Palmer-38
Others
Miscellaneous Kitchen Pantry,Wet Bar
Special Listing Condition Not Applicable





