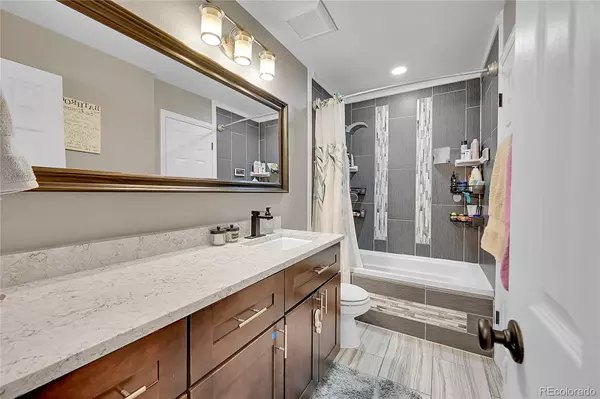UPDATED:
01/15/2025 12:37 AM
Key Details
Property Type Single Family Home
Sub Type Single Family Residence
Listing Status Active
Purchase Type For Sale
Square Footage 1,858 sqft
Price per Sqft $268
Subdivision Parkborough Sub 3Rd Flg
MLS Listing ID 9365655
Bedrooms 4
Full Baths 1
Three Quarter Bath 1
HOA Y/N No
Abv Grd Liv Area 1,858
Originating Board recolorado
Year Built 1983
Annual Tax Amount $3,467
Tax Year 2023
Lot Size 6,969 Sqft
Acres 0.16
Property Description
Step inside to discover multiple living areas, including a cozy living room with a stone fireplace and a versatile game room, perfect for family gatherings. The bright kitchen features stainless steel appliances, light brown cabinetry, and dark stone countertops, flowing seamlessly into the living room with its vaulted ceilings and oversized windows that fill the space with natural light.
French doors lead from the kitchen to a spacious deck and private backyard, ideal for grilling and outdoor entertaining. An 8-foot fence enhances privacy, and the backyard also includes a handy storage shed. The exterior has been freshly painted, adding to the home's curb appeal.
Additional features include a master bedroom with a walk-in closet and ensuite bathroom, a laundry area with modern appliances, a beautifully finished basement, and an insulated garage door. The furnace and AC are just two years old, offering peace of mind for years to come.
Enjoy the perfect balance of suburban tranquility and urban convenience in this family-friendly home. With its proximity to parks, schools, and shopping, this property is a must-see!
Location
State CO
County Arapahoe
Interior
Interior Features Granite Counters, Jack & Jill Bathroom, Smart Thermostat, Vaulted Ceiling(s), Walk-In Closet(s)
Heating Forced Air, Natural Gas
Cooling Central Air
Flooring Carpet, Laminate, Tile
Fireplaces Number 1
Fireplaces Type Family Room, Wood Burning, Wood Burning Stove
Fireplace Y
Appliance Dishwasher, Dryer, Oven, Refrigerator, Washer
Laundry In Unit
Exterior
Exterior Feature Private Yard, Rain Gutters
Parking Features Concrete, Oversized
Garage Spaces 2.0
Fence Full
Utilities Available Cable Available
Roof Type Composition
Total Parking Spaces 2
Garage Yes
Building
Sewer Public Sewer
Level or Stories Split Entry (Bi-Level)
Structure Type Frame,Stone,Wood Siding
Schools
Elementary Schools Canyon Creek
Middle Schools Thunder Ridge
High Schools Cherokee Trail
School District Cherry Creek 5
Others
Senior Community No
Ownership Individual
Acceptable Financing Cash, Conventional, FHA, VA Loan
Listing Terms Cash, Conventional, FHA, VA Loan
Special Listing Condition None

6455 S. Yosemite St., Suite 500 Greenwood Village, CO 80111 USA




