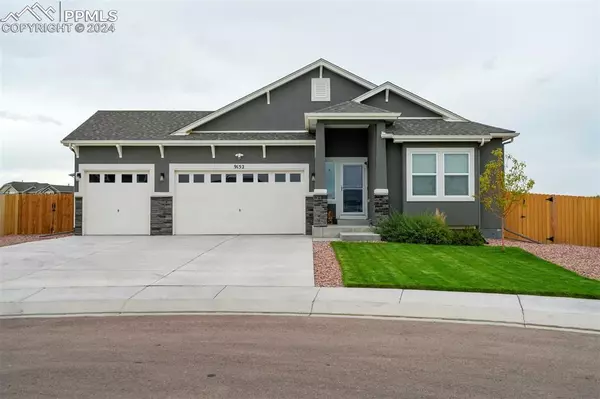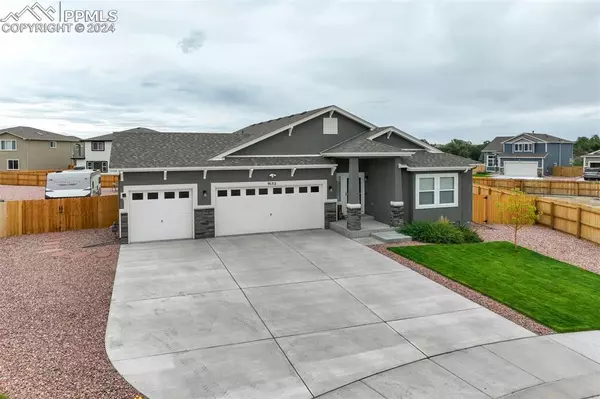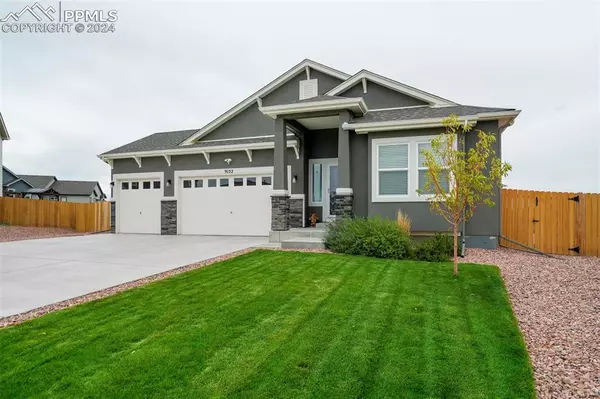UPDATED:
01/13/2025 07:30 AM
Key Details
Property Type Single Family Home
Sub Type Single Family
Listing Status Active
Purchase Type For Sale
Square Footage 3,416 sqft
Price per Sqft $188
MLS Listing ID 4900611
Style Ranch
Bedrooms 4
Full Baths 3
Construction Status Existing Home
HOA Fees $110/ann
HOA Y/N Yes
Year Built 2022
Annual Tax Amount $5,867
Tax Year 2023
Lot Size 0.377 Acres
Property Description
Location
State CO
County El Paso
Area The Glen At Widefield
Interior
Interior Features 5-Pc Bath, 9Ft + Ceilings, French Doors, Great Room, Vaulted Ceilings, Other, See Prop Desc Remarks
Cooling Ceiling Fan(s), Central Air
Flooring Carpet, Ceramic Tile, Wood Laminate
Fireplaces Number 1
Fireplaces Type None
Laundry Main
Exterior
Parking Features Attached
Garage Spaces 3.0
Fence Rear
Community Features Hiking or Biking Trails, Parks or Open Space, Playground Area
Utilities Available Cable Available, Electricity Connected, Natural Gas Connected
Roof Type Composite Shingle
Building
Lot Description Cul-de-sac, Level
Foundation Full Basement
Water Municipal
Level or Stories Ranch
Finished Basement 80
Structure Type Frame
Construction Status Existing Home
Schools
School District Widefield-3
Others
Miscellaneous Attic Storage,Auto Sprinkler System,High Speed Internet Avail.,HOA Required $,Home Theatre,Home Warranty,Humidifier,Kitchen Pantry,Radon System,Security System,See Prop Desc Remarks,Smart Home Door Locks,Sump Pump,Water Softener,Window Coverings
Special Listing Condition Not Applicable





