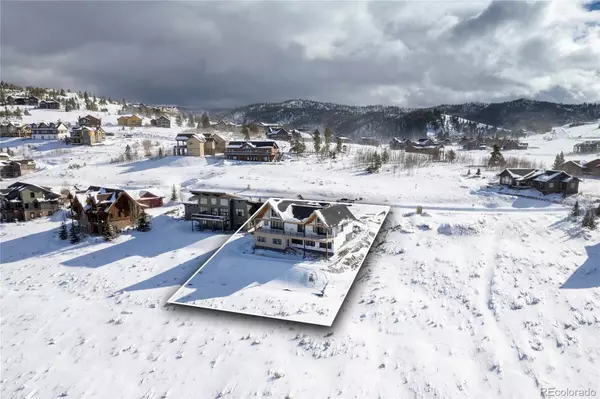UPDATED:
12/23/2024 02:40 AM
Key Details
Property Type Single Family Home
Sub Type Single Family Residence
Listing Status Active
Purchase Type For Sale
Square Footage 4,377 sqft
Price per Sqft $523
Subdivision Granby Ranch
MLS Listing ID 3415831
Bedrooms 6
Full Baths 2
Three Quarter Bath 2
Condo Fees $261
HOA Fees $261/mo
HOA Y/N Yes
Abv Grd Liv Area 2,401
Originating Board recolorado
Year Built 2022
Annual Tax Amount $2,236
Tax Year 2023
Lot Size 0.310 Acres
Acres 0.31
Property Description
The home is perched high on a ridge with spectacular, unobstructed views of the mountains and valley below. Estimated to be move-in ready in Q1.
Contact the Listing Agent for more details.
Location
State CO
County Grand
Zoning AA0
Rooms
Basement Bath/Stubbed, Exterior Entry, Finished, Full, Interior Entry, Sump Pump, Walk-Out Access
Main Level Bedrooms 2
Interior
Interior Features Built-in Features, Ceiling Fan(s), Eat-in Kitchen, Entrance Foyer, Five Piece Bath, Granite Counters, High Ceilings, Jack & Jill Bathroom, Kitchen Island, Open Floorplan, Pantry, Primary Suite, Quartz Counters, Smoke Free, Vaulted Ceiling(s), Walk-In Closet(s)
Heating Forced Air, Natural Gas, Radiant Floor
Cooling Central Air
Flooring Carpet, Tile, Vinyl
Fireplaces Number 1
Fireplaces Type Gas, Insert, Living Room
Fireplace Y
Appliance Bar Fridge, Cooktop, Dishwasher, Disposal, Double Oven, Gas Water Heater, Microwave, Refrigerator, Sump Pump
Laundry In Unit
Exterior
Exterior Feature Gas Valve, Lighting
Parking Features Asphalt, Concrete, Lighted, Oversized
Garage Spaces 4.0
Fence None
Utilities Available Cable Available, Electricity Connected, Natural Gas Connected
View Golf Course, Meadow, Mountain(s), Ski Area, Valley
Roof Type Composition
Total Parking Spaces 4
Garage Yes
Building
Lot Description Landscaped, Master Planned, Sloped, Steep Slope
Foundation Concrete Perimeter
Sewer Public Sewer
Water Public
Level or Stories Two
Structure Type Cement Siding,Concrete,Frame,Stone
Schools
Elementary Schools Granby
Middle Schools East Grand
High Schools Middle Park
School District East Grand 2
Others
Senior Community No
Ownership Builder
Acceptable Financing Cash, Conventional, Jumbo, VA Loan
Listing Terms Cash, Conventional, Jumbo, VA Loan
Special Listing Condition None

6455 S. Yosemite St., Suite 500 Greenwood Village, CO 80111 USA




