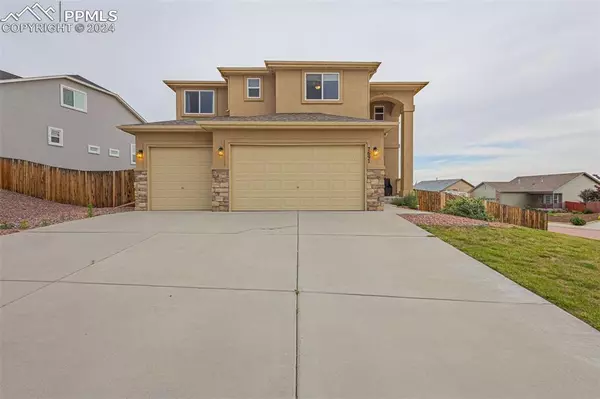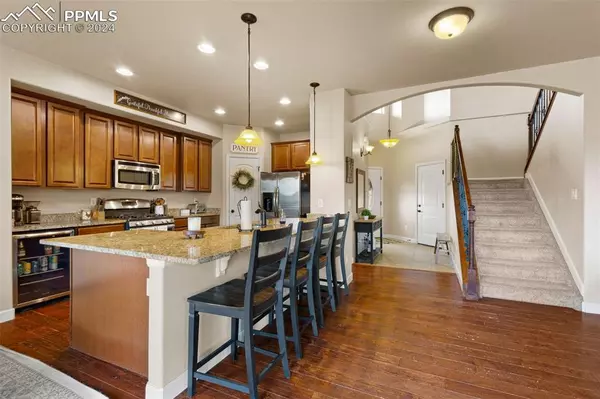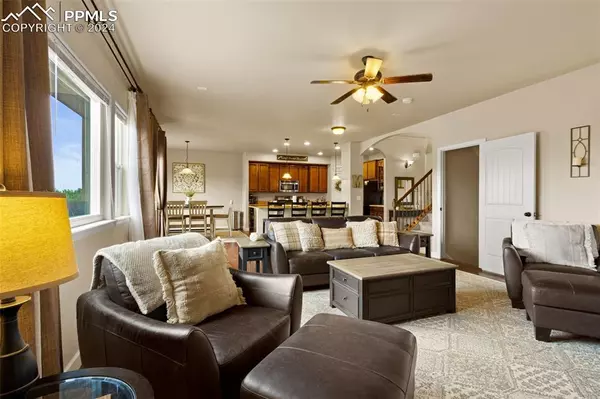UPDATED:
12/07/2024 01:15 AM
Key Details
Property Type Single Family Home
Sub Type Single Family
Listing Status Active
Purchase Type For Sale
Square Footage 3,388 sqft
Price per Sqft $164
MLS Listing ID 2491400
Style 2 Story
Bedrooms 5
Full Baths 3
Half Baths 1
Construction Status Existing Home
HOA Fees $160/ann
HOA Y/N Yes
Year Built 2014
Annual Tax Amount $4,747
Tax Year 2023
Lot Size 10,171 Sqft
Property Description
Location
State CO
County El Paso
Area The Glen At Widefield
Interior
Cooling Ceiling Fan(s), Central Air
Fireplaces Number 1
Fireplaces Type Gas, Main Level
Laundry Upper
Exterior
Parking Features Attached
Garage Spaces 4.0
Fence Rear
Utilities Available Electricity Connected, Natural Gas Connected
Roof Type Composite Shingle
Building
Lot Description Corner
Foundation Full Basement
Water Municipal
Level or Stories 2 Story
Finished Basement 85
Structure Type Frame
Construction Status Existing Home
Schools
School District Widefield-3
Others
Miscellaneous HOA Required $,Kitchen Pantry,Security System,Window Coverings
Special Listing Condition Not Applicable





