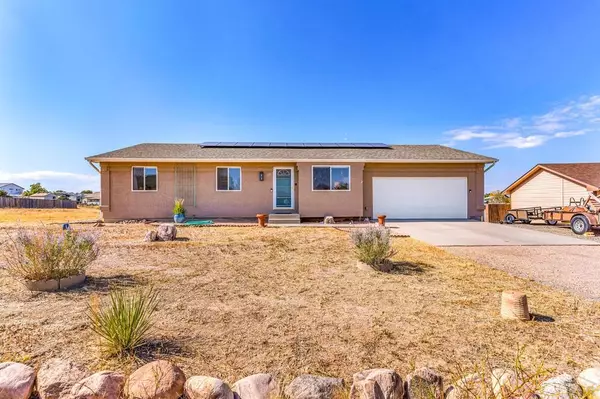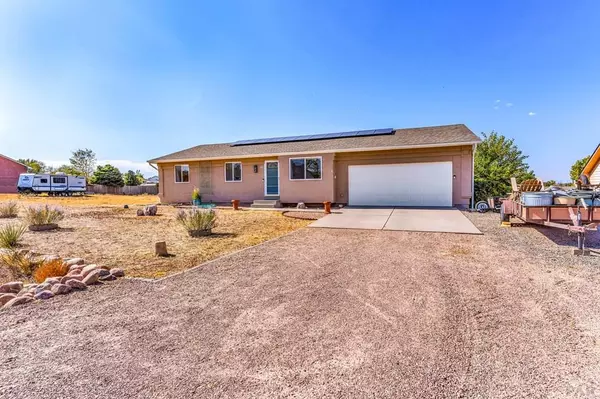REQUEST A TOUR If you would like to see this home without being there in person, select the "Virtual Tour" option and your agent will contact you to discuss available opportunities.
In-PersonVirtual Tour

$335,000
Est. payment /mo
3 Beds
2 Baths
1,334 SqFt
UPDATED:
12/03/2024 07:47 PM
Key Details
Property Type Single Family Home
Sub Type Single Family
Listing Status Active
Purchase Type For Sale
Square Footage 1,334 sqft
Price per Sqft $251
Subdivision Pueblo West East
MLS Listing ID 229024
Style Ranch
Bedrooms 3
Full Baths 2
Three Quarter Bath 1
HOA Y/N No
Year Built 1995
Annual Tax Amount $1,577
Tax Year 2023
Lot Size 0.390 Acres
Acres 0.39
Property Description
This beautifully maintained 3-bedroom, 2-bathroom home features new solar panels, making it energy efficient. The open floor plan includes a spacious living room with a bay window and vaulted ceilings, leading into a dining area with vinyl plank flooring. The upgraded kitchen boasts a breakfast bar, stainless steel appliances (including a refrigerator), a reverse osmosis filter, and soft-close cabinets with pull-out shelves. You'll also find a large pantry and a laundry room equipped with a washer and dryer. The master suite offers a bay window, vaulted ceiling, and a walk-in closet with a hidden safe. The updated master bath features luxurious marble tile floors and a slate tile shower. Step outside to enjoy the composite deck with stunning views, surrounded by a fenced yard with a shed. The oversized 2-car garage provides ample space for storage and vehicles. This home truly has it all! You will find open space on 2 of the 3 sides of your property. Dont forget about the extra space to park an RV or camper trailer. No HOA.
Location
State CO
County Pueblo
Area Pueblo West
Zoning R-1
Rooms
Basement No Basement
Interior
Interior Features Ceiling Fan(s), Garage Door Opener, Walk-In Closet(s)
Exterior
Exterior Feature Paved Street, Shed, RV Parking, Mountain View
Parking Features 2 Car Garage Attached
Garage Spaces 2.0
Garage Description 2 Car Garage Attached
Schools
School District 70
Others
Ownership Seller
SqFt Source Court House
Read Less Info
Listed by Steve Dobson • RE/MAX Real Estate Group
GET MORE INFORMATION





