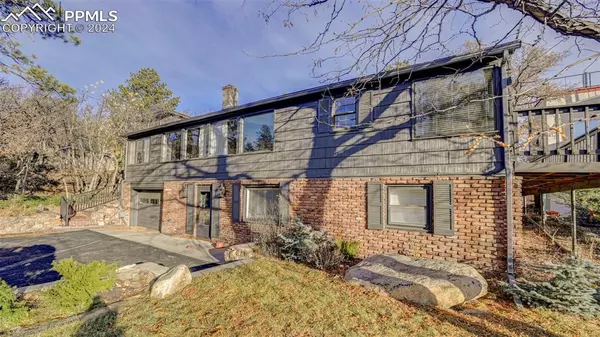
UPDATED:
11/24/2024 02:24 AM
Key Details
Property Type Single Family Home
Sub Type Single Family
Listing Status Active
Purchase Type For Sale
Square Footage 2,354 sqft
Price per Sqft $271
MLS Listing ID 7974704
Style Ranch
Bedrooms 4
Full Baths 1
Three Quarter Bath 2
Construction Status Existing Home
HOA Y/N No
Year Built 1949
Annual Tax Amount $1,823
Tax Year 2023
Lot Size 10,500 Sqft
Property Description
Location
State CO
County El Paso
Area Stratton Park
Interior
Interior Features 6-Panel Doors, Beamed Ceilings, Crown Molding
Cooling Ceiling Fan(s)
Flooring Carpet, Tile, Wood
Fireplaces Number 1
Fireplaces Type Lower Level, One, Wood Burning
Laundry Lower
Exterior
Garage Attached, Tandem
Garage Spaces 2.0
Fence None
Utilities Available Electricity Connected, Natural Gas Connected, Telephone
Roof Type Composite Shingle
Building
Lot Description Backs to Open Space, Trees/Woods
Foundation Walk Out
Water Municipal
Level or Stories Ranch
Finished Basement 100
Structure Type Frame
Construction Status Existing Home
Schools
School District Cheyenne Mtn-12
Others
Miscellaneous High Speed Internet Avail.,See Prop Desc Remarks,Workshop
Special Listing Condition Lead Base Paint Discl Req, Sold As Is

GET MORE INFORMATION





