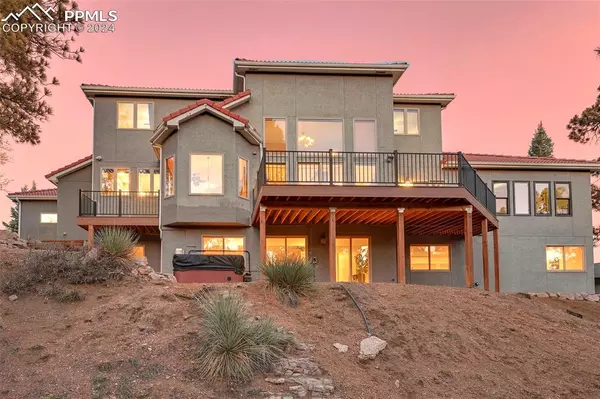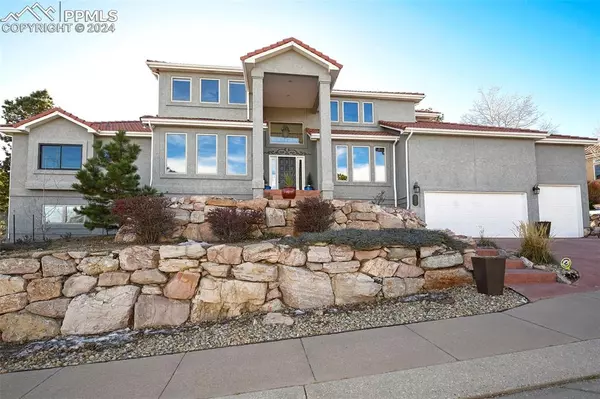
OPEN HOUSE
Sun Nov 24, 12:00pm - 3:00pm
UPDATED:
11/23/2024 09:15 PM
Key Details
Property Type Single Family Home
Sub Type Single Family
Listing Status Active
Purchase Type For Sale
Square Footage 6,639 sqft
Price per Sqft $134
MLS Listing ID 4360888
Style 2 Story
Bedrooms 5
Full Baths 2
Half Baths 1
Three Quarter Bath 2
Construction Status Existing Home
HOA Y/N No
Year Built 1992
Annual Tax Amount $3,179
Tax Year 2023
Lot Size 0.360 Acres
Property Description
Location
State CO
County El Paso
Area Mountain Shadows
Interior
Interior Features French Doors, Vaulted Ceilings
Cooling Ceiling Fan(s), Central Air
Flooring Carpet, Ceramic Tile, Wood, Luxury Vinyl
Fireplaces Number 1
Fireplaces Type Basement, Gas, Main Level, Two
Laundry Electric Hook-up, Main
Exterior
Garage Attached
Garage Spaces 3.0
Utilities Available Cable Available, Electricity Connected, Natural Gas Connected, Telephone
Roof Type Other
Building
Lot Description Hillside, Trees/Woods
Foundation Full Basement, Walk Out
Water Municipal
Level or Stories 2 Story
Finished Basement 100
Structure Type Frame
Construction Status Existing Home
Schools
Middle Schools Holmes
High Schools Coronado
School District Colorado Springs 11
Others
Miscellaneous Auto Sprinkler System,Breakfast Bar,Central Vacuum,High Speed Internet Avail.,Home Theatre,Humidifier,Intercom,Kitchen Pantry,Radon System,RV Parking,Smart Home Security System,Wet Bar,Window Coverings
Special Listing Condition Sold As Is

GET MORE INFORMATION





