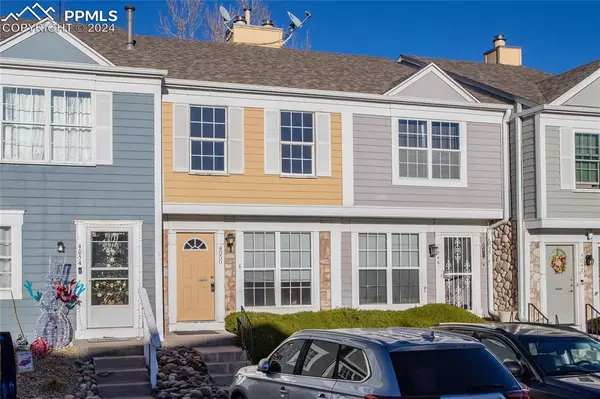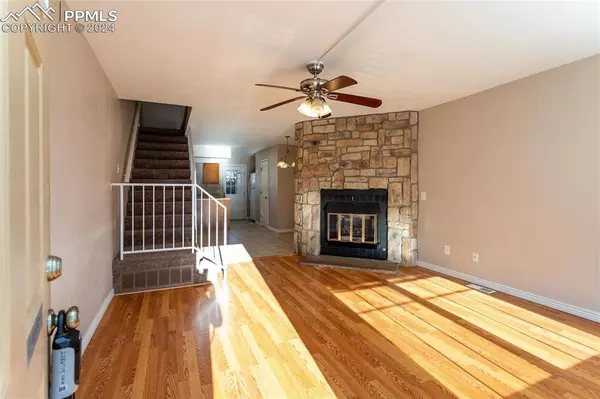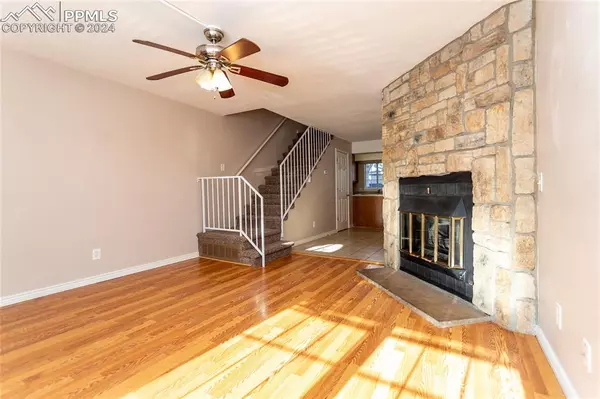
UPDATED:
11/23/2024 08:42 PM
Key Details
Property Type Townhouse
Sub Type Townhouse
Listing Status Active
Purchase Type For Sale
Square Footage 1,568 sqft
Price per Sqft $159
MLS Listing ID 1508168
Style 2 Story
Bedrooms 3
Full Baths 1
Three Quarter Bath 1
Construction Status Existing Home
HOA Fees $258/mo
HOA Y/N Yes
Year Built 1984
Annual Tax Amount $601
Tax Year 2023
Lot Size 783 Sqft
Property Description
Three spacious bedrooms, including an extra-large primary bedroom, and two other large bedrooms. Living Room features a cozy fireplace, ideal for winter evenings. Access to a wood deck a private area allows for outdoor gatherings. Kitchen needs a little TLC, the breakfast bar is great for casual dining and socializing while cooking. The eat in dining area is also a nice feature. New carpet and newer paint, new furnace 2023 add to the value of this home. Community Amenities: Access to a swimming pool during warmer months adds to the recreational options available and a play area within the complex.
Convenient Location. Close proximity to the airport, I-25, Fort Carson, Downtown, Shopping, Coffee shops, a grocery store, restaurants, and entertainment options.
Location
State CO
County El Paso
Area Sunstone
Interior
Cooling Ceiling Fan(s)
Flooring Carpet, Ceramic Tile, Vinyl/Linoleum
Fireplaces Number 1
Fireplaces Type Wood Burning
Laundry Basement
Exterior
Garage Assigned
Garage Spaces 1.0
Utilities Available Cable Available, Electricity Connected, Natural Gas Connected
Roof Type Composite Shingle
Building
Lot Description Level
Foundation Full Basement
Water Municipal
Level or Stories 2 Story
Finished Basement 95
Structure Type Frame
Construction Status Existing Home
Schools
Middle Schools Panorama
High Schools Sierra
School District Harrison-2
Others
Miscellaneous Breakfast Bar,Kitchen Pantry
Special Listing Condition Not Applicable

GET MORE INFORMATION





