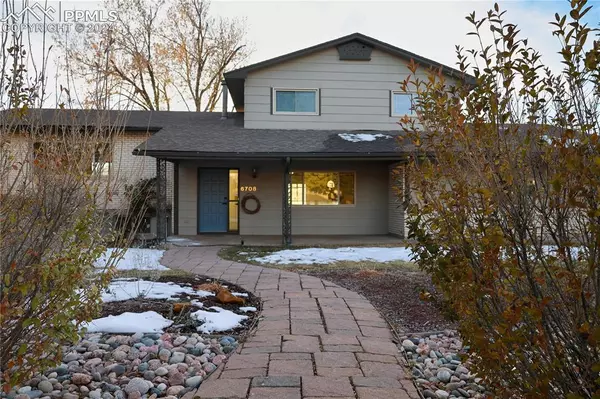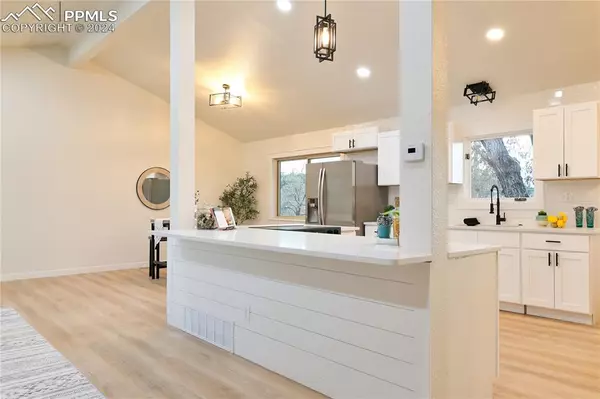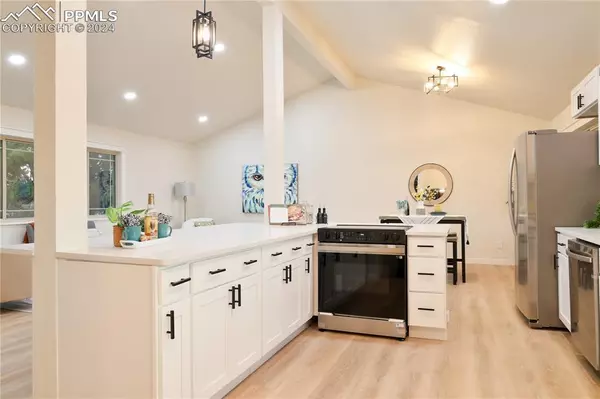
UPDATED:
11/22/2024 10:40 PM
Key Details
Property Type Single Family Home
Sub Type Single Family
Listing Status Active
Purchase Type For Sale
Square Footage 2,685 sqft
Price per Sqft $215
MLS Listing ID 4945558
Style 4-Levels
Bedrooms 4
Half Baths 1
Three Quarter Bath 2
Construction Status Existing Home
HOA Y/N No
Year Built 1973
Annual Tax Amount $2,077
Tax Year 2023
Lot Size 0.558 Acres
Property Description
Situated on a huge corner lot with mature trees, this home offers both privacy and expansive outdoor space.The sunroom on the back of the home is the perfect spot to enjoy your morning coffee or unwind in the evenings while soaking in the views of the lush landscaping, towering trees, and the serene Cottonwood Creek that runs behind the property. The expansive backyard offers endless possibilities, from outdoor entertaining to gardening or simply enjoying the natural beauty that surrounds you.
Location
State CO
County El Paso
Area Yorkshire Estates
Interior
Cooling None
Flooring Carpet, Wood Laminate
Fireplaces Number 1
Fireplaces Type One, Wood Burning
Exterior
Garage Attached
Garage Spaces 2.0
Utilities Available Electricity Connected, Natural Gas Available
Roof Type Composite Shingle
Building
Lot Description Backs to Open Space, Corner, Cul-de-sac, Mountain View, Stream/Creek, Trees/Woods, View of Pikes Peak
Foundation Partial Basement
Water Municipal
Level or Stories 4-Levels
Finished Basement 70
Structure Type Framed on Lot
Construction Status Existing Home
Schools
School District Academy-20
Others
Special Listing Condition Broker Owned

GET MORE INFORMATION





