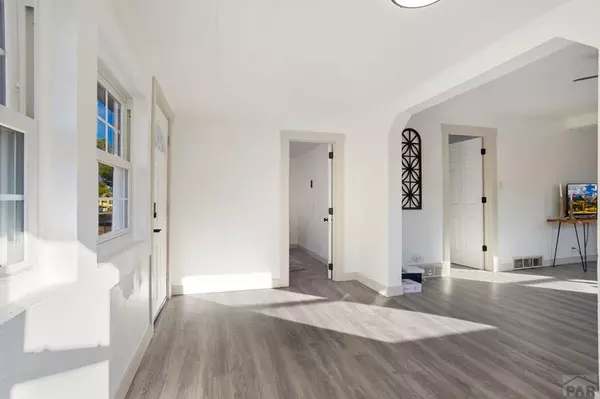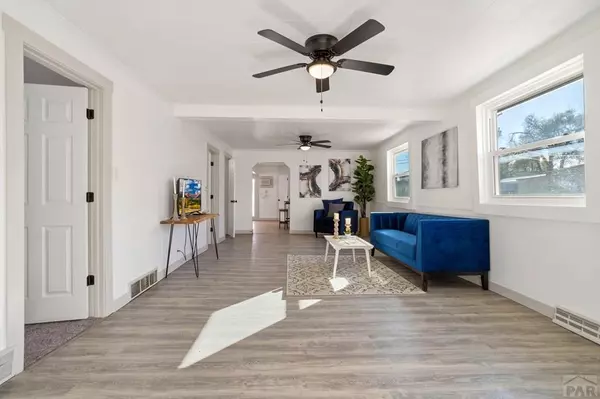REQUEST A TOUR If you would like to see this home without being there in person, select the "Virtual Tour" option and your agent will contact you to discuss available opportunities.
In-PersonVirtual Tour

$230,000
Est. payment /mo
3 Beds
2 Baths
1,368 SqFt
UPDATED:
11/22/2024 06:47 PM
Key Details
Property Type Single Family Home
Sub Type Single Family
Listing Status Active
Purchase Type For Sale
Square Footage 1,368 sqft
Price per Sqft $168
Subdivision Eastside
MLS Listing ID 228909
Style Ranch
Bedrooms 3
Full Baths 2
Half Baths 1
HOA Y/N No
Year Built 1905
Annual Tax Amount $802
Tax Year 2023
Lot Size 7,405 Sqft
Acres 0.17
Lot Dimensions 60x120
Property Description
This Eastside charmer is conveniently located on a large lot, with a long driveway with lots off-street parking, including a 2 car carport and a detached 2 car garage with covered access to the house. The fully fenced backyard has a large covered patio perfect for relaxing or entertaining. The home has been beautifully updated, including fresh exterior paint and a fully renovated interior. Inside, you'll enjoy the ease of main-level living, with a foyer that makes a welcoming entrance into the home and leads to a spacious great room that connects to two cozy bedrooms, an office space, a beautifully remodeled full bathroom, and a modern kitchen. The bedrooms and office each have modern low profile light fixtures with built in fans. The bathroom has a new vanity with granite countertops, a shower-tub combo with glass sliding doors, a tile shower surround, and a linen closet adds extra storage. The kitchen is a stunner, featuring new butcher block countertops, new stainless steel appliances, recessed lighting, a new modern multi-functional light fixture, lots of cabinet space to include two turntable cabinets, and a new large double-basin sink with a gooseneck faucet. Off the kitchen is the laundry room with new washer and dryer and a half-bath with a pedestal sink. This bathroom is plumbed for a standing shower as well. The main level has a new air conditioning wall unit. The basement is finished with a non-conforming 3rd bedroom and room for additional storage.
Location
State CO
County Pueblo
Area East
Zoning R-2
Rooms
Basement Full Basement
Interior
Interior Features New Floor Coverings, New Paint, Ceiling Fan(s)
Exterior
Exterior Feature Paved Street
Parking Features 2 Car Garage Detached, 2 Car Carport Attached
Garage Spaces 2.0
Garage Description 2 Car Garage Detached, 2 Car Carport Attached
Schools
School District 60
Others
Ownership Seller
SqFt Source Court House
Read Less Info
Listed by Amy Thompson • Keller Williams Clients Choice
GET MORE INFORMATION





