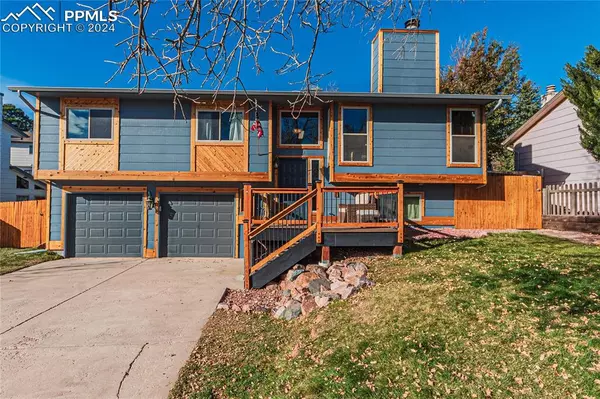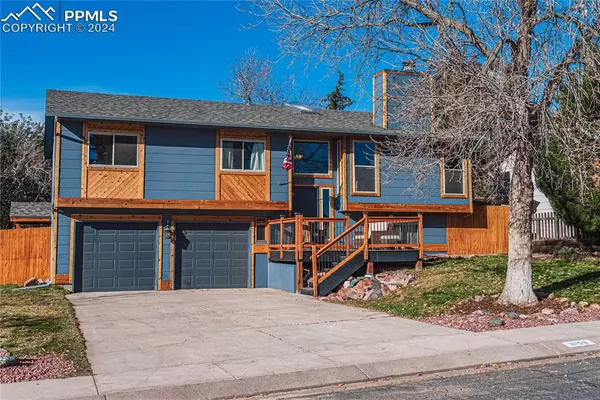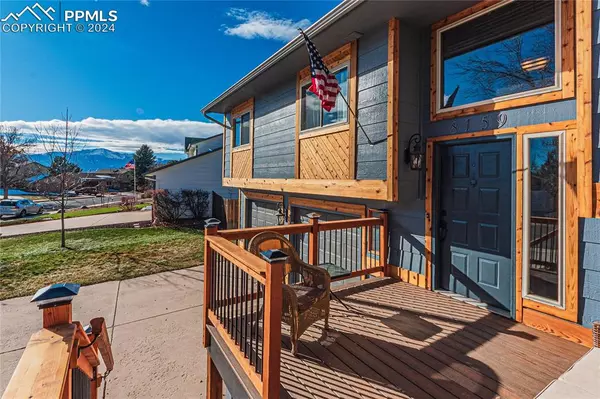
UPDATED:
11/23/2024 08:00 PM
Key Details
Property Type Single Family Home
Sub Type Single Family
Listing Status Active
Purchase Type For Sale
Square Footage 1,973 sqft
Price per Sqft $253
MLS Listing ID 5405352
Style Bi-level
Bedrooms 3
Full Baths 2
Three Quarter Bath 1
Construction Status Existing Home
HOA Fees $100/qua
HOA Y/N Yes
Year Built 1983
Annual Tax Amount $1,739
Tax Year 2023
Lot Size 7,736 Sqft
Property Description
Location
State CO
County El Paso
Area Windjammer At Briargate
Interior
Interior Features 6-Panel Doors, Skylight (s), Vaulted Ceilings
Cooling Central Air
Flooring Carpet, Tile, Luxury Vinyl
Fireplaces Number 1
Fireplaces Type Main Level, Wood Burning
Laundry Electric Hook-up, Lower
Exterior
Garage Attached
Garage Spaces 2.0
Fence Rear
Utilities Available Cable Connected, Electricity Connected, Natural Gas Connected
Roof Type Composite Shingle
Building
Lot Description Mountain View
Foundation Slab
Water Municipal
Level or Stories Bi-level
Structure Type Frame
Construction Status Existing Home
Schools
Middle Schools Mountain Ridge
High Schools Rampart
School District Academy-20
Others
Miscellaneous Breakfast Bar,High Speed Internet Avail.,HOA Required $,Humidifier,Kitchen Pantry
Special Listing Condition Not Applicable

GET MORE INFORMATION





