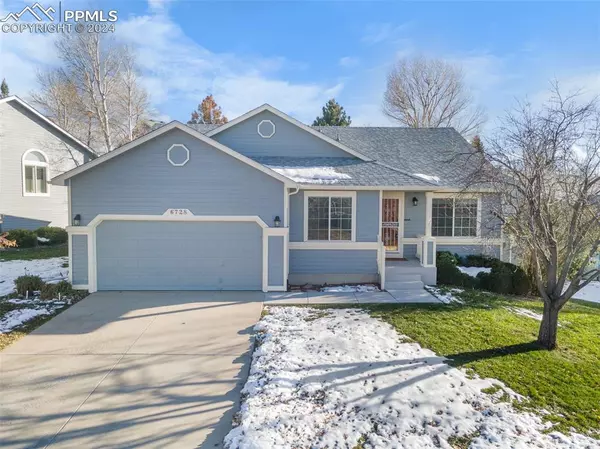
UPDATED:
11/21/2024 08:24 PM
Key Details
Property Type Single Family Home
Sub Type Single Family
Listing Status Active
Purchase Type For Sale
Square Footage 3,377 sqft
Price per Sqft $139
MLS Listing ID 7323931
Style Ranch
Bedrooms 2
Full Baths 2
Construction Status Existing Home
HOA Fees $270/mo
HOA Y/N Yes
Year Built 2000
Annual Tax Amount $1,638
Tax Year 2023
Lot Size 6,980 Sqft
Property Description
Location
State CO
County El Paso
Area The Island At Springs Ranch
Interior
Cooling Ceiling Fan(s), Central Air
Flooring Carpet, Ceramic Tile, Wood Laminate
Fireplaces Number 1
Fireplaces Type Gas, Main Level, One
Laundry Main
Exterior
Garage Attached
Garage Spaces 2.0
Utilities Available Electricity Connected, Natural Gas Connected
Roof Type Composite Shingle
Building
Lot Description View of Pikes Peak
Foundation Full Basement
Water Municipal
Level or Stories Ranch
Structure Type Frame
Construction Status Existing Home
Schools
Middle Schools Skyview
High Schools Sand Creek
School District Falcon-49
Others
Miscellaneous HOA Required $,Kitchen Pantry
Special Listing Condition Not Applicable

GET MORE INFORMATION





