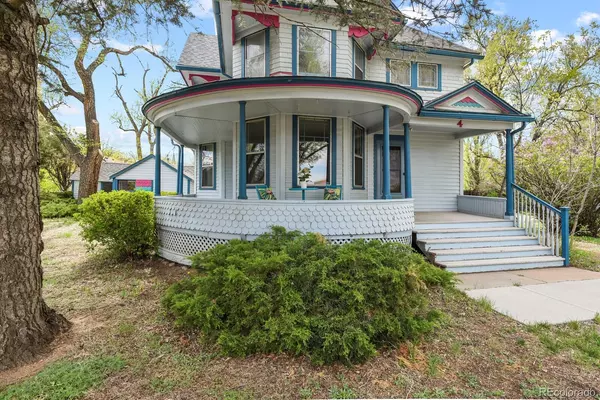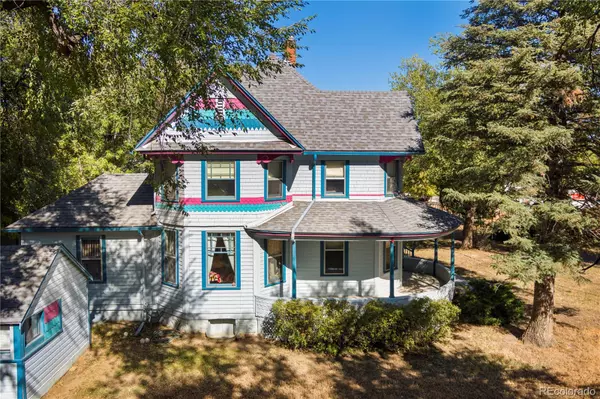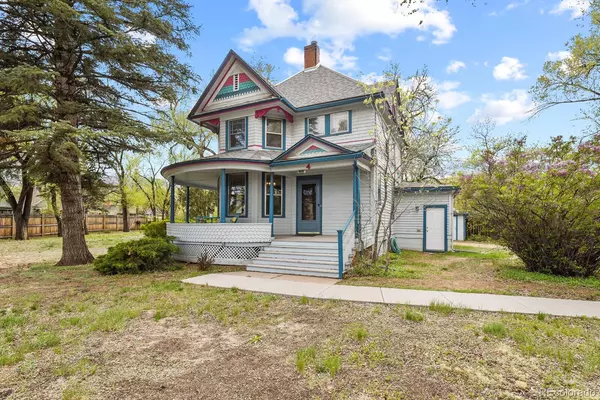
UPDATED:
11/21/2024 07:25 PM
Key Details
Property Type Single Family Home
Sub Type Single Family Residence
Listing Status Active
Purchase Type For Sale
Square Footage 1,630 sqft
Price per Sqft $493
Subdivision Colorado Springs
MLS Listing ID 5028631
Style Victorian
Bedrooms 4
Full Baths 2
Half Baths 1
HOA Y/N No
Abv Grd Liv Area 1,630
Originating Board recolorado
Year Built 1895
Annual Tax Amount $1,476
Tax Year 2023
Acres 0.4
Property Description
an abundance of original charm & beautiful wrap-around porch. Main house has four bedrooms, two baths, just over 1,900sq ft with an updated kitchen & baths. Stunning original hardwood floors throughout the main level with original picture rail, built-ins, woodwork/trim, crown molding & high ceilings. The kitchen has been updated with custom cabinetry with glass fronts, granite island, fixtures, hardware, sink & has a walk-in pantry. Large dining room opens up to the kitchen/living room & has a built-in cabinet with drawers. The main level laundry/mudroom is conveniently located. There is a main level bedroom that has an adjoining bathroom & is currently being used as an office (non-conforming). The beautiful open staircase leads to the upper level & has three additional bedrooms & full bathroom. The detached cottage has close to 500 sq ft & has two entrances, plenty of storage, one bedroom, an updated bathroom & parking. The carriage house is currently being used as a detached office space with heat. Property is zoned R5 & current owner received an approved variance for a business--Tons of investment opportunities for income use. Plenty of parking with a large paved parking area & room for RV parking too! Enjoy the walkability of being in the heart of Ivywild near local eateries, art,entertainment, bike paths, shopping, Creek walk, Sprouts, Natural Grocers, access to I-25. Historic Broadmoor Hotel,endless hiking trails, Bear Creek Dog Park, downtown, access to HWY 24, Old Colorado City & Manitou Springs.
Location
State CO
County El Paso
Zoning R5 UV
Rooms
Basement Partial
Main Level Bedrooms 2
Interior
Interior Features Built-in Features, Pantry
Heating Forced Air
Cooling None
Flooring Carpet, Wood
Fireplace N
Appliance Dishwasher, Disposal, Microwave
Exterior
Exterior Feature Private Yard
Garage Concrete, Driveway-Gravel
Fence Full
Utilities Available Electricity Connected, Natural Gas Connected
View Mountain(s)
Roof Type Composition
Total Parking Spaces 6
Garage No
Building
Lot Description Corner Lot, Landscaped, Level, Many Trees, Near Public Transit
Sewer Public Sewer
Water Public
Level or Stories Two
Structure Type Frame
Schools
Elementary Schools Adams
Middle Schools North
High Schools Palmer
School District Colorado Springs 11
Others
Ownership Individual
Acceptable Financing Cash, Conventional
Listing Terms Cash, Conventional

6455 S. Yosemite St., Suite 500 Greenwood Village, CO 80111 USA
GET MORE INFORMATION





