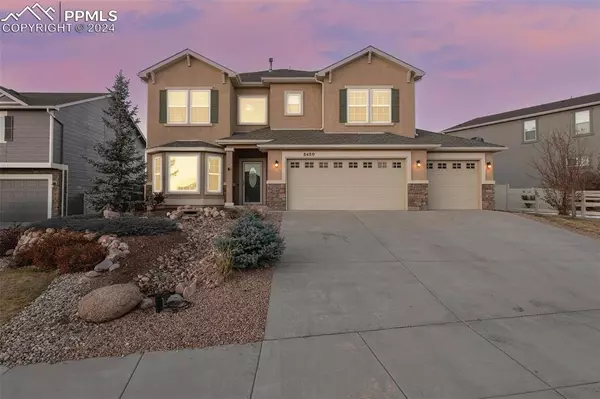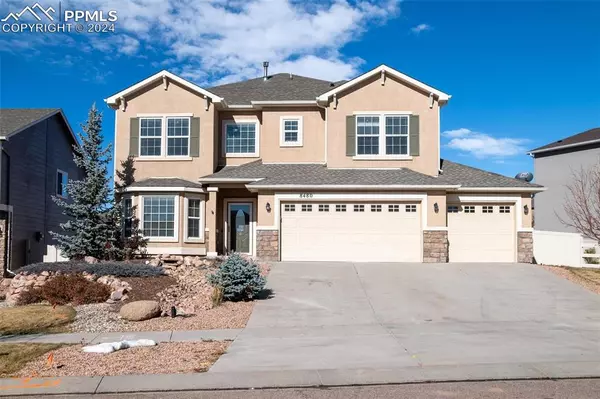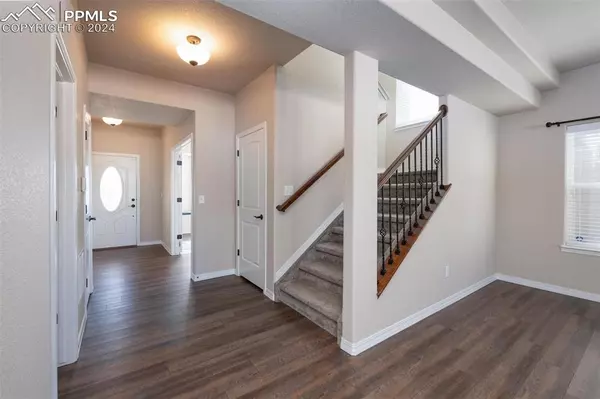
UPDATED:
11/22/2024 07:08 PM
Key Details
Property Type Single Family Home
Sub Type Single Family
Listing Status Active
Purchase Type For Sale
Square Footage 2,936 sqft
Price per Sqft $199
MLS Listing ID 5570456
Style 2 Story
Bedrooms 3
Full Baths 2
Half Baths 1
Construction Status Existing Home
HOA Fees $270/ann
HOA Y/N Yes
Year Built 2014
Annual Tax Amount $3,385
Tax Year 2023
Lot Size 7,458 Sqft
Property Description
Location
State CO
County El Paso
Area Trails At Forest Meadows
Interior
Interior Features 5-Pc Bath, 9Ft + Ceilings, Great Room
Cooling Ceiling Fan(s), Central Air
Flooring Carpet, Tile, Wood Laminate
Fireplaces Number 1
Fireplaces Type Gas, Main Level, One
Laundry Electric Hook-up, Upper
Exterior
Garage Attached
Garage Spaces 3.0
Fence Rear
Community Features Garden Area, Playground Area
Utilities Available Electricity Available, Natural Gas Available
Roof Type Composite Shingle
Building
Lot Description Mountain View
Foundation Slab
Water Municipal
Level or Stories 2 Story
Structure Type Framed on Lot,Frame
Construction Status Existing Home
Schools
Middle Schools Skyview
High Schools Vista Ridge
School District Falcon-49
Others
Miscellaneous Auto Sprinkler System,High Speed Internet Avail.,HOA Required $,Kitchen Pantry,Window Coverings
Special Listing Condition Not Applicable

GET MORE INFORMATION





