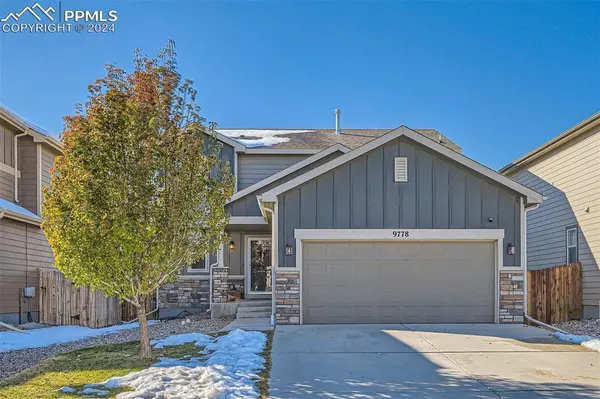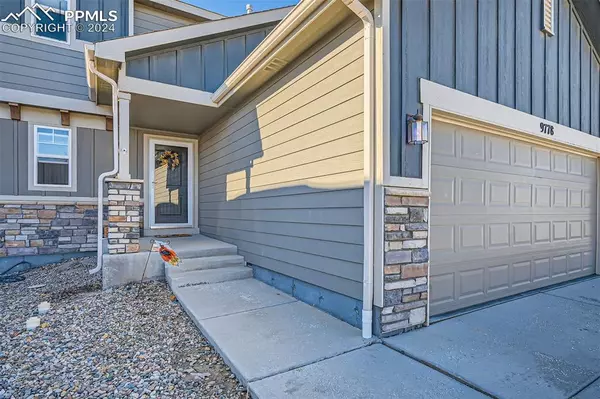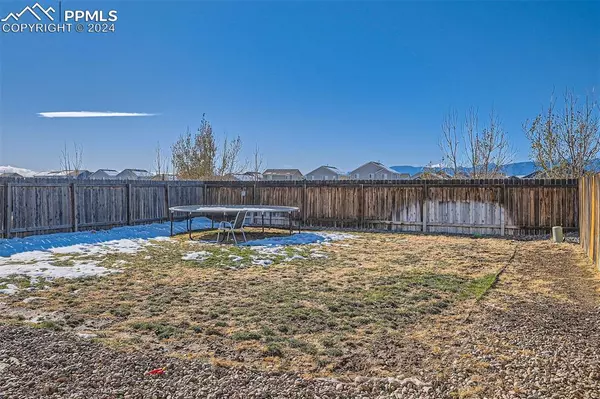
UPDATED:
11/20/2024 09:52 PM
Key Details
Property Type Single Family Home
Sub Type Single Family
Listing Status Active
Purchase Type For Sale
Square Footage 2,253 sqft
Price per Sqft $177
MLS Listing ID 4971341
Style 2 Story
Bedrooms 3
Full Baths 2
Half Baths 1
Construction Status Existing Home
HOA Y/N No
Year Built 2015
Annual Tax Amount $3,822
Tax Year 2023
Lot Size 5,572 Sqft
Property Description
Location
State CO
County El Paso
Area Buffalo Crossing
Interior
Interior Features 5-Pc Bath
Cooling Ceiling Fan(s), Central Air
Fireplaces Number 1
Fireplaces Type None
Laundry Main
Exterior
Garage Attached
Garage Spaces 2.0
Fence Rear
Utilities Available Cable Available, Electricity Connected, Natural Gas Connected
Roof Type Composite Shingle
Building
Lot Description Backs to Open Space, Level, Mountain View, View of Pikes Peak
Foundation Full Basement
Water Municipal
Level or Stories 2 Story
Structure Type Frame
Construction Status Existing Home
Schools
School District Widefield-3
Others
Miscellaneous Auto Sprinkler System,Breakfast Bar,High Speed Internet Avail.,Humidifier,Kitchen Pantry,Radon System,Window Coverings
Special Listing Condition Not Applicable

GET MORE INFORMATION





