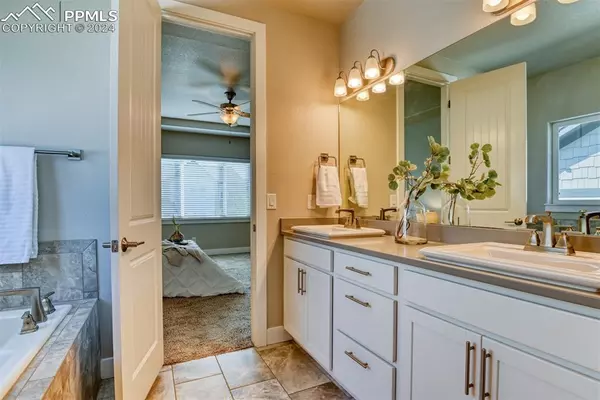
UPDATED:
11/11/2024 08:15 PM
Key Details
Property Type Single Family Home
Sub Type Single Family
Listing Status Active
Purchase Type For Sale
Square Footage 3,330 sqft
Price per Sqft $210
MLS Listing ID 4080185
Style 2 Story
Bedrooms 3
Full Baths 2
Half Baths 1
Construction Status Existing Home
HOA Fees $125/mo
HOA Y/N Yes
Year Built 2018
Annual Tax Amount $3,954
Tax Year 2022
Lot Size 6,149 Sqft
Property Description
Enter through the covered front entry and 8' front door with a secure three-point locking system, and be greeted by a vaulted ceiling. The main level boasts a gourmet kitchen with custom granite countertops, 42" upper cabinets with crown molding, a large pantry, a 6-burner gas cooktop, a double built-in microwave and oven, a dishwasher, and a spacious granite island. The kitchen flows into the dining room and family room, which features a cozy gas fireplace and built-ins. Step out onto the patio to enjoy the beautifully landscaped backyard.
The home is designed for modern living, with 8' doors on the main and upper levels, and lots of natural light. The upper level includes 3 bedrooms and a loft with mountain views,the primary suite coffered ceiling, and a spa-like master bath with a spa shower, euro shower door, and a large walk-in closet.
The unfinished basement with 9' ceilings offers oversized window wells, insulation, plumbing for a bathroom, and is ready for drywall—providing endless potential. It also features an energy-efficient 50-gallon hot water heater and furnace.
Located off Interquest Parkway, this home is close to restaurants, Starbucks, In-N-Out, Scheels, I-25, Top Golf, Sunset Amphitheater, and the Air Force Academy. The Farm neighborhood is truly one of a kind, featuring a community center facilitated by the YMCA with a pool, gym, childcare, playground, and kayak/paddleboard rentals for the adjacent lake. As one of Colorado Springs' only lake communities, this neighborhood offers a unique and vibrant lifestyle.
Enjoy proximity to the Santa Fe walking/biking trail, and a planned District 20 elementary school adjacent to The Farm.---
Don't miss this exceptional opportunity to own a home that blends luxury, convenience, and style. Schedule your showing today!
Location
State CO
County El Paso
Area The Farm
Interior
Interior Features 5-Pc Bath, 9Ft + Ceilings
Cooling Ceiling Fan(s), Central Air
Flooring Carpet, Wood
Fireplaces Number 1
Fireplaces Type Gas, Main Level, One
Laundry Electric Hook-up, Upper
Exterior
Garage Attached, Tandem
Garage Spaces 3.0
Fence Rear
Community Features Club House, Community Center, Fitness Center, Hiking or Biking Trails, Lake/Pond, Parks or Open Space, Playground Area, Pool
Utilities Available Cable Available, Electricity Connected, Natural Gas Connected
Roof Type Composite Shingle
Building
Lot Description Level, Mountain View, View of Pikes Peak
Foundation Full Basement
Builder Name Brookstone Homes
Water Municipal
Level or Stories 2 Story
Structure Type Framed on Lot,Frame
Construction Status Existing Home
Schools
School District Academy-20
Others
Miscellaneous Breakfast Bar,HOA Required $,Kitchen Pantry
Special Listing Condition Not Applicable

GET MORE INFORMATION





