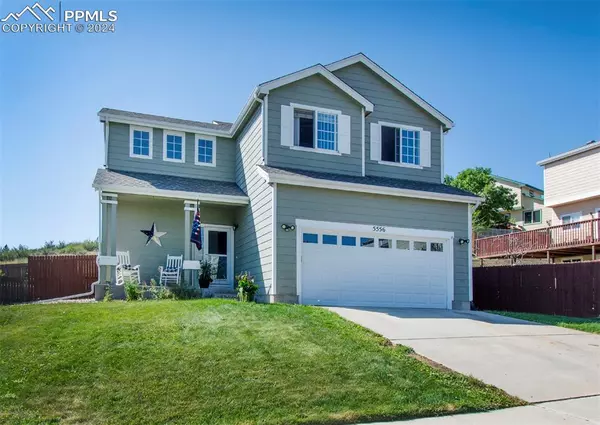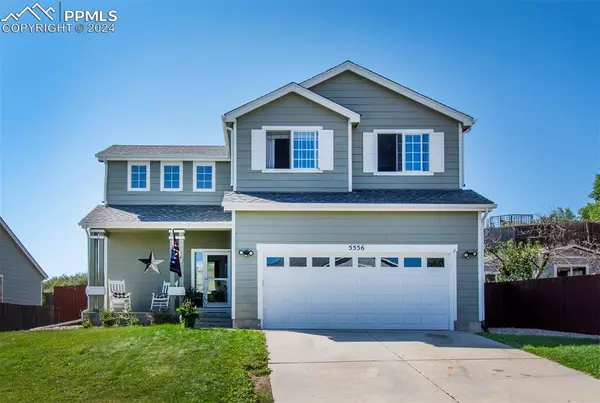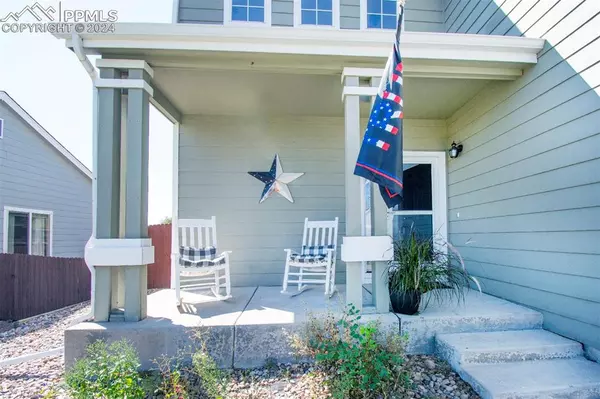
UPDATED:
11/24/2024 03:07 PM
Key Details
Property Type Single Family Home
Sub Type Single Family
Listing Status Active
Purchase Type For Sale
Square Footage 2,094 sqft
Price per Sqft $224
MLS Listing ID 6075346
Style 2 Story
Bedrooms 4
Full Baths 3
Half Baths 1
Construction Status Existing Home
HOA Fees $145/qua
HOA Y/N Yes
Year Built 2002
Annual Tax Amount $1,400
Tax Year 2023
Lot Size 3,090 Sqft
Property Description
Location
State CO
County El Paso
Area Templeton Heights
Interior
Interior Features Vaulted Ceilings
Cooling Ceiling Fan(s), Other, See Prop Desc Remarks
Flooring Carpet, Luxury Vinyl
Fireplaces Number 1
Fireplaces Type None
Laundry Main
Exterior
Garage Attached
Garage Spaces 2.0
Fence Rear
Community Features Playground Area
Utilities Available Electricity Available, Electricity Connected, Natural Gas Available
Roof Type Composite Shingle
Building
Lot Description Backs to Open Space, City View, Level
Foundation Full Basement
Water Municipal
Level or Stories 2 Story
Finished Basement 98
Structure Type Frame
Construction Status Existing Home
Schools
Middle Schools Jenkins
High Schools Doherty
School District Colorado Springs 11
Others
Miscellaneous Auto Sprinkler System,HOA Required $,Sump Pump
Special Listing Condition Not Applicable

GET MORE INFORMATION





