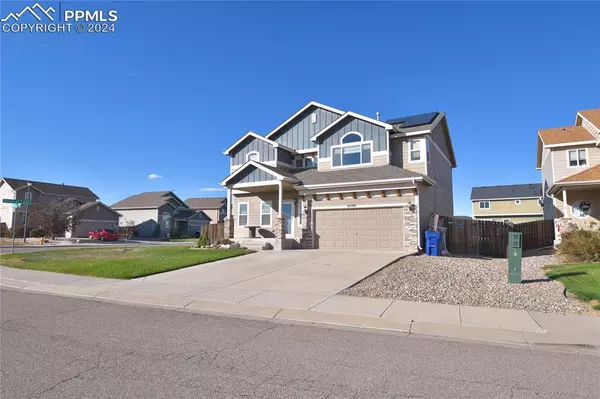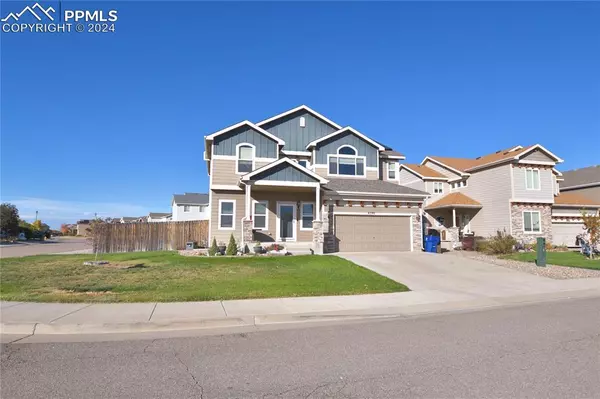
UPDATED:
11/24/2024 07:30 AM
Key Details
Property Type Single Family Home
Sub Type Single Family
Listing Status Active
Purchase Type For Sale
Square Footage 3,120 sqft
Price per Sqft $158
MLS Listing ID 7043019
Style 2 Story
Bedrooms 4
Full Baths 2
Half Baths 1
Construction Status Existing Home
HOA Y/N No
Year Built 2011
Annual Tax Amount $4,461
Tax Year 2024
Lot Size 10,018 Sqft
Property Description
Location
State CO
County El Paso
Area The Meadows At Lorson Ranch
Interior
Interior Features 5-Pc Bath
Cooling Ceiling Fan(s), Central Air
Flooring Luxury Vinyl
Laundry Electric Hook-up, Upper
Exterior
Garage Attached, Tandem
Garage Spaces 3.0
Fence All
Utilities Available Electricity Connected, Natural Gas Connected, Solar
Roof Type Composite Shingle
Building
Lot Description Corner, Level
Foundation Full Basement
Builder Name Saint Aubyn Homes
Water Municipal
Level or Stories 2 Story
Structure Type Frame
Construction Status Existing Home
Schools
Middle Schools Grand Mountain K-8
High Schools Widefield
School District Widefield-3
Others
Miscellaneous Auto Sprinkler System,Humidifier,Kitchen Pantry,See Prop Desc Remarks
Special Listing Condition Senior Tax Exemption

GET MORE INFORMATION





