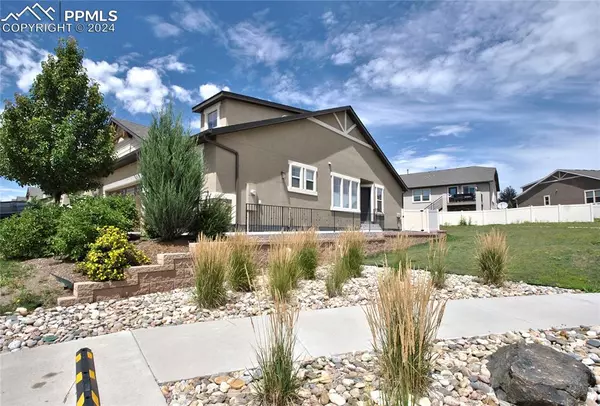
UPDATED:
11/14/2024 08:56 PM
Key Details
Property Type Townhouse
Sub Type Townhouse
Listing Status Under Contract - Showing
Purchase Type For Sale
Square Footage 2,516 sqft
Price per Sqft $176
MLS Listing ID 8441624
Style Ranch
Bedrooms 3
Full Baths 2
Half Baths 1
Construction Status Existing Home
HOA Fees $350/mo
HOA Y/N Yes
Year Built 2019
Annual Tax Amount $2,801
Tax Year 2023
Lot Size 3,685 Sqft
Property Description
Location
State CO
County El Paso
Area Enclaves At Mountain Vista Ranch
Interior
Interior Features Great Room
Cooling Central Air
Flooring Carpet, Tile, Wood Laminate
Fireplaces Number 1
Fireplaces Type Main Level, One
Laundry Main
Exterior
Garage Attached
Garage Spaces 2.0
Fence Rear
Utilities Available Electricity Available, Natural Gas Connected
Roof Type Composite Shingle
Building
Lot Description Level
Foundation Full Basement
Water Municipal
Level or Stories Ranch
Finished Basement 86
Structure Type Frame
Construction Status Existing Home
Schools
School District Falcon-49
Others
Miscellaneous HOA Required $,Kitchen Pantry,Window Coverings
Special Listing Condition Not Applicable

GET MORE INFORMATION





